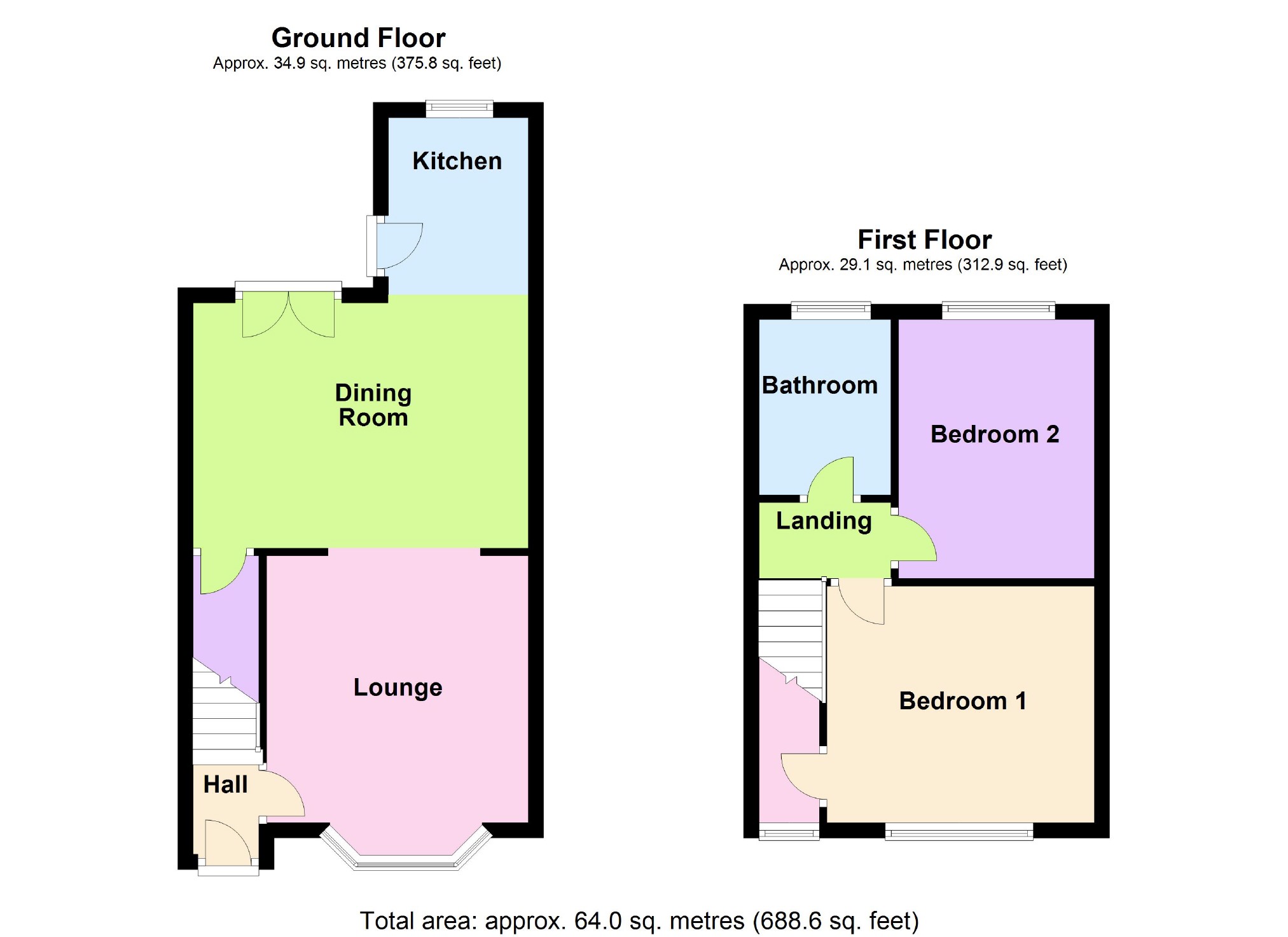Mews house for sale in Stockport SK6, 2 Bedroom
Quick Summary
- Property Type:
- Mews house
- Status:
- For sale
- Price
- £ 159,950
- Beds:
- 2
- Baths:
- 1
- Recepts:
- 2
- County
- Greater Manchester
- Town
- Stockport
- Outcode
- SK6
- Location
- Edward Avenue, Bredbury, Stockport SK6
- Marketed By:
- Edward Mellor
- Posted
- 2018-11-16
- SK6 Rating:
- More Info?
- Please contact Edward Mellor on 0161 937 6416 or Request Details
Property Description
*** ready shortly, register your interest now *** more photographs to follow as work is concluded***
This two bedroom middle quasi semi detached house is the subject of a considerable refurbishment and is very shortly going to be ready for a full inspection. The successful purchaser will be taking ownership of a property that will simply be ready to move into and will allow first use of the new facilities.
An internal inspection will reveal living accommodation comprising of hallway, front lounge with through access to a rear dining area with uPVC double glazed rear french doors, newly refitted kitchen with built in oven and hob, first floor landing, 2 excellent size bedrooms with potential to create an en suite or strudy area and a brand new refitted bathroom with suite and shower.
Gas central heating and uPVC double glazing are installed whilst externally the property has the added benefit of a fantastic sized rear garden whilst a front driveway provides excellent off road parking.
Whilst the property enjoys a pleasant cul de sac location there is easy access to numerous amenities such as schools for all ages, public transport with nearby rail and bus services, local shops plus the Morrisons Superstore and for the commuter a short drive to the M60 motorway.
No onward chain.
Ground Floor
Hallway
Lounge (11'6 x 11'4 inc bay (3.51m x 3.45m inc bay))
Dining Room (10'7 x 13'3 max (3.23m x 4.04m max))
Kitchen (7'8 x 6'0 max (2.34m x 1.83m max))
First Floor
Landing
Bedroom One (10'5 x 11'6 max (3.18m x 3.51m max))
Potential Study/Dressing Room (10'2 x 7'10 max (3.10m x 2.39m max))
L shaped area accessed off the main bedroom with uPVC double glazed front window and could be utilised as an office, en suite or dressing room.
Bedroom Two (10'8 x 8'6 max (3.25m x 2.59m max))
Bathroom (7'7 x 5'7 max (2.31m x 1.70m max))
Paths And Driveways
Gardens
You may download, store and use the material for your own personal use and research. You may not republish, retransmit, redistribute or otherwise make the material available to any party or make the same available on any website, online service or bulletin board of your own or of any other party or make the same available in hard copy or in any other media without the website owner's express prior written consent. The website owner's copyright must remain on all reproductions of material taken from this website.
Property Location
Marketed by Edward Mellor
Disclaimer Property descriptions and related information displayed on this page are marketing materials provided by Edward Mellor. estateagents365.uk does not warrant or accept any responsibility for the accuracy or completeness of the property descriptions or related information provided here and they do not constitute property particulars. Please contact Edward Mellor for full details and further information.



