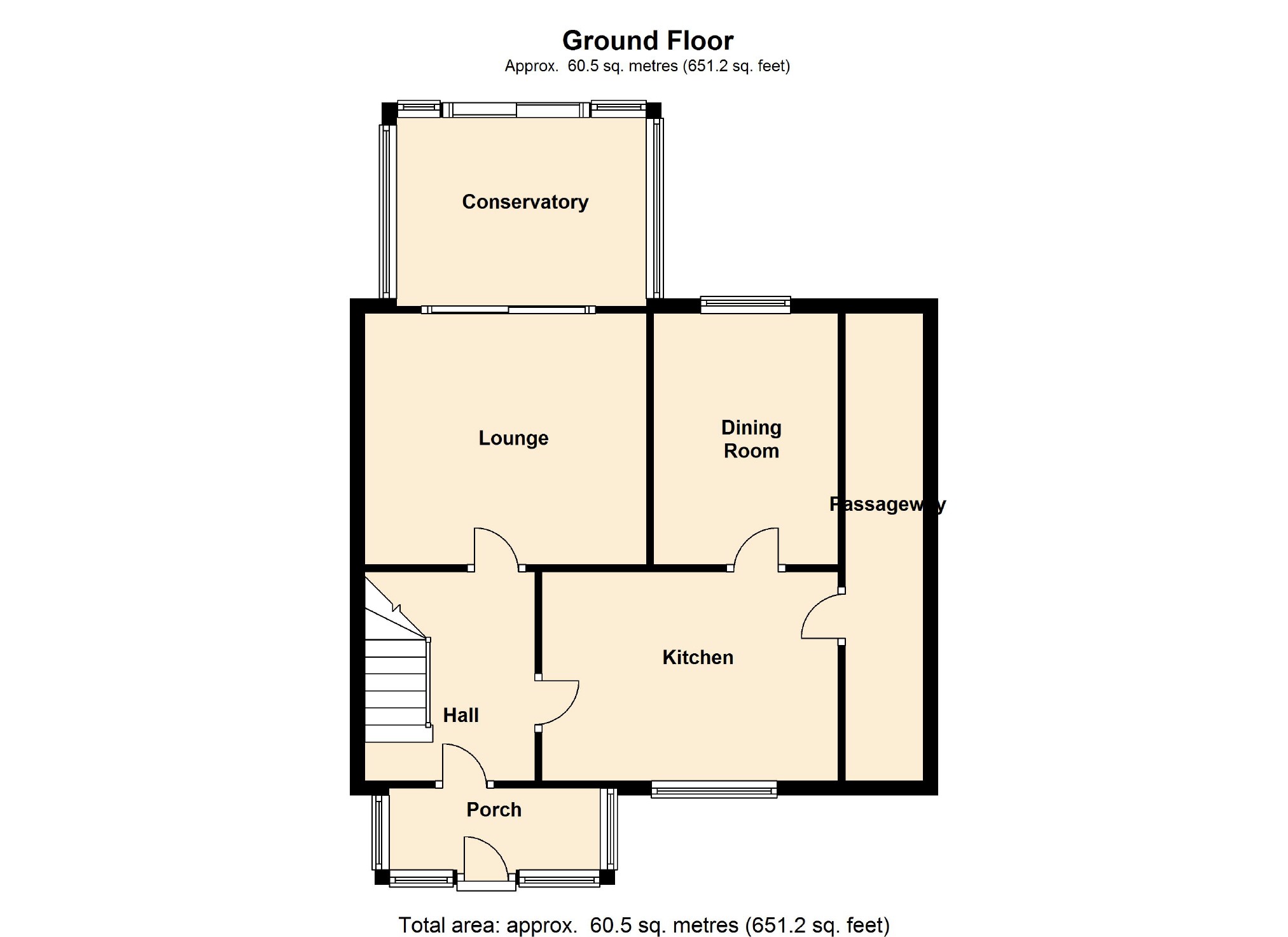Mews house for sale in Stockport SK5, 3 Bedroom
Quick Summary
- Property Type:
- Mews house
- Status:
- For sale
- Price
- £ 90,000
- Beds:
- 3
- Baths:
- 1
- Recepts:
- 2
- County
- Greater Manchester
- Town
- Stockport
- Outcode
- SK5
- Location
- Brindale Road, Brinnington, Stockport SK5
- Marketed By:
- Edward Mellor
- Posted
- 2018-11-18
- SK5 Rating:
- More Info?
- Please contact Edward Mellor on 0161 937 6416 or Request Details
Property Description
*****attention all builders/investors *****
This spacious traditional style mid quasi semi is situated on a well established residential development enjoying lovely views across playing fields to the front. Having previously been adapted for an elderly couple the property is in need of significant improvement and alterations but offers ample scope for the potential buyer to personalise to their own taste.
Benefiting from gas central heating and upvc double glazing the property would be ideal for the buy to let investor or builder looking for a spacious home at a competitive price.
Accommodation briefly comprises porch, entrance hall, lounge, conservatory, dining room, breakfast kitchen, three bedrooms and a shower room/wc. Externally there is road parking with forecourt garden and enclosed garden to rear.
The property is ideally located for access to many local amenities including shops, schools and public transport facilities. Stockport town centre and the M60 motorway link are also close by which would be ideal for the busy commuter.
The property is priced to sell and is not involved in a chain.
Ground Floor
Porch
Tiled floor.
Lounge (3.83 x 3.41 (12'7" x 11'2"))
Fitted electric fire set in marble effect fireplace, uPVC double glazed front window, radiator and sliding patio doors to conservatory.
Conservatory (3.38 x 2.56 (11'1" x 8'5"))
Tiled flooring, 4 wall lights and sliding uPVC double glazed patio doors to rear garden.
Dining Room (3.52 x 2.52 (11'7" x 8'3"))
Radiator, views over rear garden, fitted wheel chair lift to bedroom above.
Breakfast Kitchen (4.02 x 2.81 (13'2" x 9'3"))
Part tiled having single drainer stainless steel sink unit with mixer taps above, fitted floor and wall cupboards with working surfaces, built in electric oven with separate four ring gas hob, built in cupboard with gas fired central heating boiler, plumbing for washing machine, space for fridge freezer, radiator, uPVC double glazed front window with views to front and door to side passageway.
First Floor
Landing
Built in airing cupboard and access to roof space.
Bedroom One (3.74 x 3.50 (12'3" x 11'6"))
Built in wardrobes, radiator and uPVC double glazed rear window with views over rear garden.
Bedroom Two (3.48 x 3.07 (11'5" x 10'1"))
Provision for wheel chair lift from the dining area below, radiator and uPVC double glazed rear window with views over rear garden.
Bedroom Three (2.78 mx x 2.84 (9'1" mx x 9'4"))
Radiator and uPVC double glazed front window with views over playing fields.
Shower Room/Wc (2.71 x 1.91 (8'11" x 6'3"))
Tiled walls, walk in tiled shower cubicle with fitted shower, low shower doors and shower curtain, pedestal washbasin and low level wc suite, radiator, fitted mirror cabinet, fitted extractor fan and uPVC double glazed front window.
Outside
Paths And Driveways
There is adequate road parking to the front. The front forecourt area has been adapted for easy wheel chair use with sloping railed passageways to the front door. This area can easy be converted back to an off road parking facility if required.
Gardens
The front forecourt area has been adapted for easy wheel chair use with sloping railed passageways to the front door. This area can easy be converted back to an off road parking facility if required. The rear garden is of decent size, completely enclosed and incorporates a flagged patio area with useful brick built outbuilding and metal garden shed.
You may download, store and use the material for your own personal use and research. You may not republish, retransmit, redistribute or otherwise make the material available to any party or make the same available on any website, online service or bulletin board of your own or of any other party or make the same available in hard copy or in any other media without the website owner's express prior written consent. The website owner's copyright must remain on all reproductions of material taken from this website.
Property Location
Marketed by Edward Mellor
Disclaimer Property descriptions and related information displayed on this page are marketing materials provided by Edward Mellor. estateagents365.uk does not warrant or accept any responsibility for the accuracy or completeness of the property descriptions or related information provided here and they do not constitute property particulars. Please contact Edward Mellor for full details and further information.


