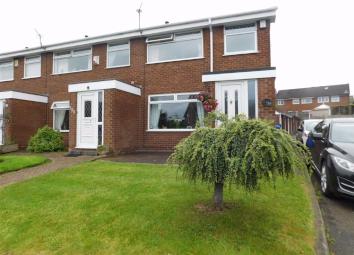Mews house for sale in Stockport SK2, 3 Bedroom
Quick Summary
- Property Type:
- Mews house
- Status:
- For sale
- Price
- £ 194,950
- Beds:
- 3
- Baths:
- 1
- Recepts:
- 2
- County
- Greater Manchester
- Town
- Stockport
- Outcode
- SK2
- Location
- Shearwater Road, Offerton, Stockport SK2
- Marketed By:
- Edward Mellor
- Posted
- 2024-04-07
- SK2 Rating:
- More Info?
- Please contact Edward Mellor on 0161 937 6354 or Request Details
Property Description
***check out our 360 degree virtual tour of this property***
This well presented three bedroom end mews property is situated on the highly sought after Bean Leach Estate, close to many local amenities such as shops and schools so would be an ideal purchase for a young or growing family.
The current layout comprises of entrance porch, spacious lounge with open access to a dining area with uPVC double glazed french doors leading out onto the rear garden, well fitted kitchen with built in oven/hob, first floor landing, 3 bedrooms and a bathroom with suite and shower.
Externally the property enjoys a good size garden frontage whilst an enclosed rear garden which provides both patio and lawn areas is ideal for outside entertaining. The access road to the side of the property provides some on street parking and leads to a row of garages where the first garage on the left hand side with the new roof comes with this property so the garage is in effect at the bottom of the rear garden.
Completing this excellent property is gas central heating and uPVC double glazing.
Arrange your viewing now.
Priced to sell plus please note that our client is prepared to negotiate for all furnishings so ideal for maybe a first time buyer with little furniture. Viewing highly recommended.
Ground Floor
Entrance Porch (5'6 x 4'9 max (1.68m x 1.45m max))
UPVC double glazed front entrance door with frosted coloured leaded light insert and side panel, internal door to lounge.
Lounge (11'6 x 15'9 max (3.51m x 4.80m max))
Attractive feature fireplace and hearth with fitted gas fire, open access to dining area, open plan staircase, uPVC double glazed front window with leaded lights above.
Dining Room (10'3 x 8'10 max (3.12m x 2.69m max))
Open access to lounge, open arch to kitchen, uPVC double glazed french doors to the rear garden.
Kitchen (9'10 x 6'9 max (3.00m x 2.06m max))
Well fitted kitchen comprising of matching wall, drawer and base units, single drainer stainless steel sink unit with cupboard under, tiled splash-backs, wall mounted Worcester boiler, built in 4 ring gas hob, electric oven and extractor hood, open arch to dining room, uPVC double glazed rear window.
First Floor
Landing
Built in airing/cylinder cupboard with accommodation for lagged hot water tank and storage space, loft access.
Bedroom One (11'6 x 9'4 max (3.51m x 2.84m max))
UPVC double glazed front window, central heating radiator.
Bedroom Two (11'5 x 9'5 max (3.48m x 2.87m max))
UPVC double glazed rear window, central heating radiator.
Bedroom Three (6'6 x 6'4 max (1.98m x 1.93m max))
UPVC double glazed front window with leaded lights above, central heating radiator.
Bathroom (5'6 x 6'9 max (1.68m x 2.06m max))
Modern white suite comprising of P shaped panelled bath, overhead shower, wash hand basin set in unit and low level wc suite set in matching unit, feature ceiling with spot-lights, tiled walls, frosted uPVC double glazed rear window, heated towel rail.
Outside
Paths And Driveways
To the side of the property is an access road which can be parked on and further along their is a secure gate leading to the rear and further along on the left hand side is a garage which belongs to the property.
Garage
Brick built garage with up and over metal door which is situated immediately behind the rear garden and is accessed via the side access road.
Gardens
Immaculately kept gardens to both front and rear, the front lawned garden is open plan whilst the garden to the rear is enclosed and offers both patio and lawn areas ideal for outside entertaining.
Note
As previously mentioned our client is prepared to negotiate on all furnishings.
You may download, store and use the material for your own personal use and research. You may not republish, retransmit, redistribute or otherwise make the material available to any party or make the same available on any website, online service or bulletin board of your own or of any other party or make the same available in hard copy or in any other media without the website owner's express prior written consent. The website owner's copyright must remain on all reproductions of material taken from this website.
Property Location
Marketed by Edward Mellor
Disclaimer Property descriptions and related information displayed on this page are marketing materials provided by Edward Mellor. estateagents365.uk does not warrant or accept any responsibility for the accuracy or completeness of the property descriptions or related information provided here and they do not constitute property particulars. Please contact Edward Mellor for full details and further information.


