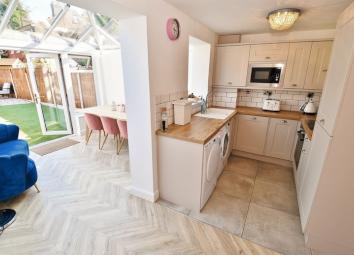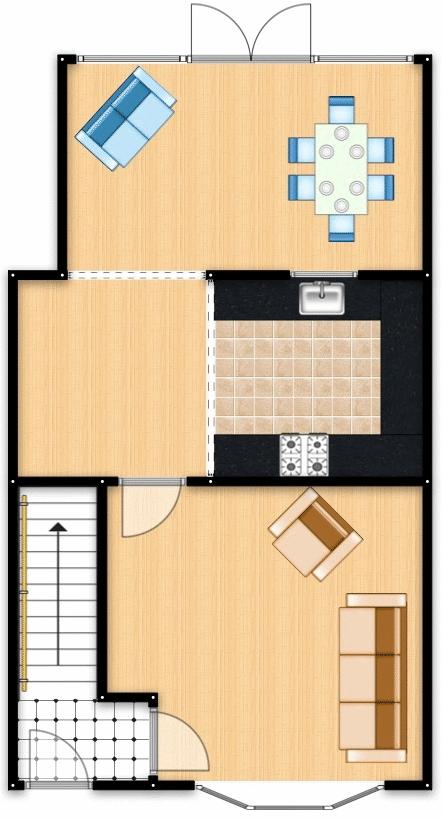Mews house for sale in Manchester M30, 2 Bedroom
Quick Summary
- Property Type:
- Mews house
- Status:
- For sale
- Price
- £ 160,000
- Beds:
- 2
- Baths:
- 1
- Recepts:
- 2
- County
- Greater Manchester
- Town
- Manchester
- Outcode
- M30
- Location
- Waterslea, Eccles, Manchester M30
- Marketed By:
- Hills Residential
- Posted
- 2024-04-01
- M30 Rating:
- More Info?
- Please contact Hills Residential on 0161 937 9780 or Request Details
Property Description
The first to see this house will buy it! Finished to an exceptional standard throughout this stunning home is a credit to the current owners who have lovingly and carefully undertaken a significant programme of works including a new central heating system, new windows and doors, new kitchen and a new bathroom! The property features a conservatory/extension, sun-drenched rear garden and parking for multiple cars! Ideally situated, the property is within walking distance of Patricroft train station with direct access into Manchester Victoria and is a short stroll from the vibrant Monton Village. Early viewing will be essential. Contact the office on for more information or to book your viewing!
Description
To the ground floor there is an entrance hall, spacious lounge, stunning fitted kitchen and the conservatory that opens up onto the sun-drenched rear garden. To the first floor there is two double bedrooms and a beautiful bathroom suite! The property is gas central heated and double glazed throughout. Externally to the front there is a laid to lawn garden and off-road parking for two cars, to the rear there is a sun-drenched low-maintenance garden.
Location
The property is situated on a quiet cul-de-sac within a 5-10 minute walk of Patricroft train station with direct access into Manchester Victoria. A short stroll alongside the Bridgewater Canal takes you to the vibrant Monton Village with its fine array of bars, restarants and amenities. Bus routes run via Liverpool Road and the metro-link in Eccles providing access into Salford Quays, MediaCityUk and Manchester. The property offers easy access to the M60 and M602 motorway network.
Entrance Hallway
Ceiling light point, wall mounted radiator and tile floor. Glass panel door opens into the lounge. Stairs lead up to the 1st floor. Composite front door.
Lounge (12' 9'' x 11' 3'' (3.88m x 3.43m))
A welcoming and bright family lounge complete with a double glazed bay window to the front, ceiling light point and a wall mounted radiator. Laminate wood effect flooring. Glass panelled door opens into the kitchen.
Kitchen Diner (14' 3'' x 7' 2'' (4.34m x 2.18m))
Fitted with a modern range of wall and base units with complementary work surfaces and an integral sink and drainer unit. Integrated oven/hob and extractor. Integrated dishwasher and microwave, with space and plumbing for a washing machine, tumble dryer and fridge/freezer. Two ceiling light points and a wall mounted radiator. Part laminate wood effect flooring, part tiled floor. Part tiled walls and a double glazed window to the rear. Opening into the stunning conservatory.
Conservatory (10' 9'' x 9' 4'' (3.27m x 2.84m))
Complete with a glass roof the extension provides additional living space and comes with a ceiling light point, wall mounted radiator and laminate wood effect flooring. French doors open onto the well-presented rear garden.
First Floor Landing
Ceiling light point and carpeted flooring. Loft access and access to each room.
Bedroom One (11' 0'' x 9' 8'' (3.35m x 2.94m))
A beautiful master bedroom complete with a ceiling light point, two double glazed windows to the front elevation and a wall mounted radiator. Laminate wood effect flooring.
Bedroom Two (10' 5'' x 7' 9'' (3.17m x 2.36m))
Ceiling light point, double glazed window to the rear elevation and a wall mounted radiator. Laminate wood effect flooring.
Bathroom (7' 4'' x 6' 1'' (2.23m x 1.85m))
Three piece bathroom suite including a bath with shower over, low level W.C and a pedestal hand wash basin. Ceiling light point, double glazed window to the front elevation and tiled floor. Heated chrome towel rail. Part tiled walls.
Externally
To the front of the property is a large driveway providing off road parking for multiple cars and a garden laid to lawn. To the rear is a low maintenance garden complete with artificial turf and a flagged patio area all enclosed with wood panel fencing. The rear benefits from most of the day.
Property Location
Marketed by Hills Residential
Disclaimer Property descriptions and related information displayed on this page are marketing materials provided by Hills Residential. estateagents365.uk does not warrant or accept any responsibility for the accuracy or completeness of the property descriptions or related information provided here and they do not constitute property particulars. Please contact Hills Residential for full details and further information.


