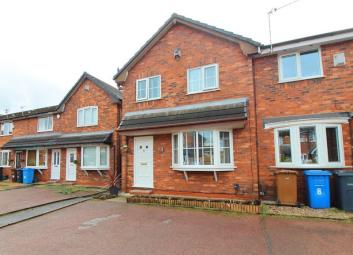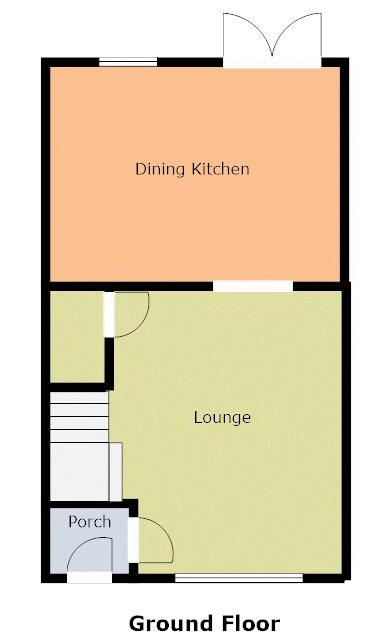Mews house for sale in Manchester M27, 3 Bedroom
Quick Summary
- Property Type:
- Mews house
- Status:
- For sale
- Price
- £ 135,000
- Beds:
- 3
- Baths:
- 1
- Recepts:
- 1
- County
- Greater Manchester
- Town
- Manchester
- Outcode
- M27
- Location
- Old Mill Close, Pendlebury, Swinton, Manchester M27
- Marketed By:
- Sell Well Online
- Posted
- 2024-04-17
- M27 Rating:
- More Info?
- Please contact Sell Well Online on 0161 937 5583 or Request Details
Property Description
Wow! Do Not Miss This! A superb mid mews property on a very desirable estate in the heart of Swinton.. We are thrilled to be instructed with this property which is immaculate throughout; simply move in condition. The owner of this property has maintained a fresh, neutral look, allowing scope for a new owner to create their own style. A stylish, comfortable lounge leads to an impressive, fully equipped dining kitchen with french doors to the rear garden, three superb bedrooms and a contemporary family bathroom. Outside, the property has an enviable position within the development and boasts two parking spaces directly to the front and a stunning, low maintenance rear garden comprising lawn, patio and storage shed; perfect for alfresco dining or lazy summer days. This is an ideal first time buy or downsize. Located in a quiet cul-de-sac yet close enough for easy access into Manchester City Centre and Salford Quays. Walking distance to Victoria Park and Swinton Precinct. Demand for these properties is strong... So be careful Not to Miss Out!
Front Garden
A low maintenance forecourt garden with attractive timber bed, planted with spring flowers and a pathway to the entrance door. There are two allocated parking spaces to the front of the property and gated access to the rear of the property.
Entrance Vestibule
Entering via a uPVC exterior door, the vestibule has wood effect flooring and fitted cupboard housing the meters. Centralised light fitting, alarm control panel and interior door leading into the lounge.
Lounge (15' 0'' x 14' 0'' (4.57m x 4.26m))
A stylish lounge with neutral colour tones. A double glazed bay window to the front aspect, display alcove in the chimney breast, wood effect flooring continuing through to the kitchen/diner. Centralised chandelier style light fitting, two matching wall lights and radiator. A carpeted staircase with spindled balustrade leads up to the first floor landing. Under stairs storage cupboard and an interior door to the vestibule. An open doorway to the kitchen. A fabulous space to unwind with the family.
Kitchen/Diner (14' 0'' x 11' 0'' (4.26m x 3.35m))
A superb, spacious kitchen/diner incorporating matching wall and base units with light wood door fronts and drawers, plus back splash tiling. Under counter electric oven/grill with a four ring gas hob and brushed steel/glass chimney style extractor hood. Complimentary counter tops with inset sink and drainer with mixer tap. Integrated washing machine and tower fridge/freezer. Wood effect flooring continuing from the lounge, two matching light fittings, covered radiator, uPVC double glazed window to the rear aspect and uPVC double glazed Georgian bar, French doors open out to the garden. Ample space for a dining table and chairs.
First Floor Landing
Centralised light fitting, spindled balustrade, carpeted flooring and interior doors to three bedrooms and family bathroom. A uPVC double glazed window to the side aspect with obscured privacy glass and access to the loft space.
Bedroom One (12' 0'' x 7' 0'' (3.65m x 2.13m))
A tranquil master bedroom with uPVC double glazed window to the front aspect, centralised light fitting, built in wardrobes providing hanging, shelving space and drawer space. Covered radiator and carpeted flooring. Stylish and Immaculate!
Bedroom Two (10' 0'' x 6' 0'' (3.05m x 1.83m))
A well presented, good sized second bedroom with uPVC double glazed window to the rear aspect, centralised light fitting, radiator and wood effect flooring. Stylish, modern decor!
Bedroom Three (8' 0'' x 7' 0'' (2.44m x 2.13m))
A gorgeous third bedroom with uPVC double glazed window to the front aspect, centralised light fitting, covered radiator and wood effect flooring.
Family Bathroom
Soak and relax! A modern bathroom incorporating a three piece bathroom suite in White, comprising; close coupled W.C, wash hand basin and panelled bath with shower over, shower curtain rail and splash back tiling. Radiator and uPVC double glazed window with obscured privacy glass. Fitted cupboard housing the combination boiler.
Rear Garden
A stunning rear garden, which is tiered with a large block paved patio area; ideal for alfresco dining and entertaining. Timber fencing to the perimeters, a dwarf brick wall with steps lead up to the tiered lawn areas; which flank either side. Flower beds with an abundance of evergreen shrubs and trees create a very private outside space. Exterior tap and security lighting.
Additional Information
There are two allocated parking spaces to the front of the property. The vendor has advised us that the property is Leasehold, with a nominal ground rent of £12.50 twice yearly. The details should be verified via solicitors. The loft area if fully insulated and part boarded for storage. The property has a combination boiler which has been yearly serviced. The vendors have recently fitted new carpets on the stairs, landing and Master bedroom. Recently fitted fences in the rear garden and gate to the front. Council Tax Band B. Immaculate Interior!
Locality
Located on Old Mill Close, a lovely development in Swinton, this location is extremely popular with an abundance of local amenities; Ideally positioned for the A580 into Manchester City Centre and the new direct busway. Victoria Park which is perfect for young families to play or chill, shops, restaurants and other amenities too.
Property Location
Marketed by Sell Well Online
Disclaimer Property descriptions and related information displayed on this page are marketing materials provided by Sell Well Online. estateagents365.uk does not warrant or accept any responsibility for the accuracy or completeness of the property descriptions or related information provided here and they do not constitute property particulars. Please contact Sell Well Online for full details and further information.


