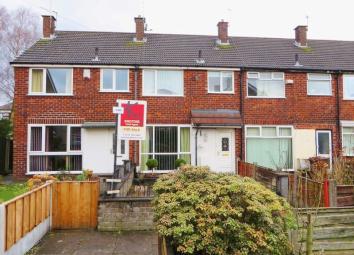Mews house for sale in Manchester M26, 3 Bedroom
Quick Summary
- Property Type:
- Mews house
- Status:
- For sale
- Price
- £ 115,000
- Beds:
- 3
- Baths:
- 1
- Recepts:
- 2
- County
- Greater Manchester
- Town
- Manchester
- Outcode
- M26
- Location
- Wolsey Close, Radcliffe, Manchester M26
- Marketed By:
- Kingtons Estate Agents
- Posted
- 2019-02-18
- M26 Rating:
- More Info?
- Please contact Kingtons Estate Agents on 0161 300 1456 or Request Details
Property Description
Having recently under-gone a degree of modernisation, Kingtons Estate Agents are delighted to introduce to the market this 1960's Quasi-Semi on Wolsey Close in Radcliffe. Set back from the road, and over-looking a family friendly, communal square, the property boasts an entrance hallway, living room, dining room, modern fitted kitchen, 3 bedrooms and modern family bathroom. There are enclosed gardens to the front and rear, gas central heating and upvc double glazing throughout.
The Area
Wolsey Close is superbly situated within close proximity to Radcliffe town centre. With two major supermarkets, town centre, metrolink, major bus routes and a number of nurseries and primary schools within approximately half a mile, the area really is ideal for couples, families and buy-to-let investors.
Entrance Hallway
Comprising of a Upvc door to the front, ceiling light point, stairs to the first floor and a doorway into the living room.
Living Room (14' 9'' x 11' 0'' (4.5m x 3.36m))
A spacious, modern living room complete with a floor-to-ceiling, upvc double glazed window to the front, gas fire with feature surround, ceiling light point, wall lights, oak-effect laminate floor covering and doorway into the kitchen & dining room. The small cupboard in the living room houses the electric and water meters.
Dining Room (10' 0'' x 7' 1'' (3.04m x 2.17m))
Comprising of a upvc double glazed window to the rear, radiator, ceiling light point, a range of fitted furniture and oak-effect laminate flooring.
Kitchen (10' 0'' x 7' 4'' (3.04m x 2.24m))
A fitted kitchen complete with a range of worktops, wall & base units, complimented by a tiled splash back. Complete with a stainless steel sink & drainer, integrated electric oven and hob and ample spaces for a variety of appliances including dishwasher, fridge-freezer and washing machine. There is a upvc door and upvc double glazed window to the rear, handy under-stairs storage cupboard, radiator and oak-effect laminate flooring.
1st Floor Landing
Consisting of a spindled balustrade, loft hatch, ceiling light point and carpet floor covering.
Bedroom One (12' 4'' x 8' 2'' (3.77m x 2.5m) + Built-in cupboards)
A spacious double bedroom complete with a upvc double glazed window to the front, radiator, ceiling light point, carpet floor covering and a range of built-in furniture.
Bedroom Two (10' 2'' x 8' 2'' (3.1m x 2.49m))
A spacious double bedroom complete with a upvc double glazed window to the rear, radiator, ceiling light point and carpet floor covering.
Bedroom Three (6' 11'' x 6' 1'' (2.1m x 1.86m) + alcove)
The 3rd bedroom comprises of a upvc double glazed window to the rear, radiator, ceiling light point and carpet floor covering.
Bathroom
A modern, white, 3-piece bathroom suite comprising of a panelled bath with electric power shower over, vanity sink unit and a low level w/c.
Complete with tiled walls, ceiling light point and radiator, there is a store cupboard housing the gas combi-boiler and a frosted upvc double glazed window to the rear.
Externally
To the front of the property is an enclosed garden complete with flagged area and a variety of beds housing shrubs and trees.
The front of the property overlooks a lovely, family friendly square complete with a number of beds housing shrubs and trees.
To the rear of the property is an enclosed rear garden complete with shed, laid-to-lawn, flagged patio area and a number of beds for shrubs and trees.
Tenure & Council Tax
We have been advised that the property is Freehold.
We have been advised that the property is Council Tax band 'A'
Viewings
Viewings are via appointment only.
Please contact Kingtons Estate Agents, Radcliffe.
Property Location
Marketed by Kingtons Estate Agents
Disclaimer Property descriptions and related information displayed on this page are marketing materials provided by Kingtons Estate Agents. estateagents365.uk does not warrant or accept any responsibility for the accuracy or completeness of the property descriptions or related information provided here and they do not constitute property particulars. Please contact Kingtons Estate Agents for full details and further information.


