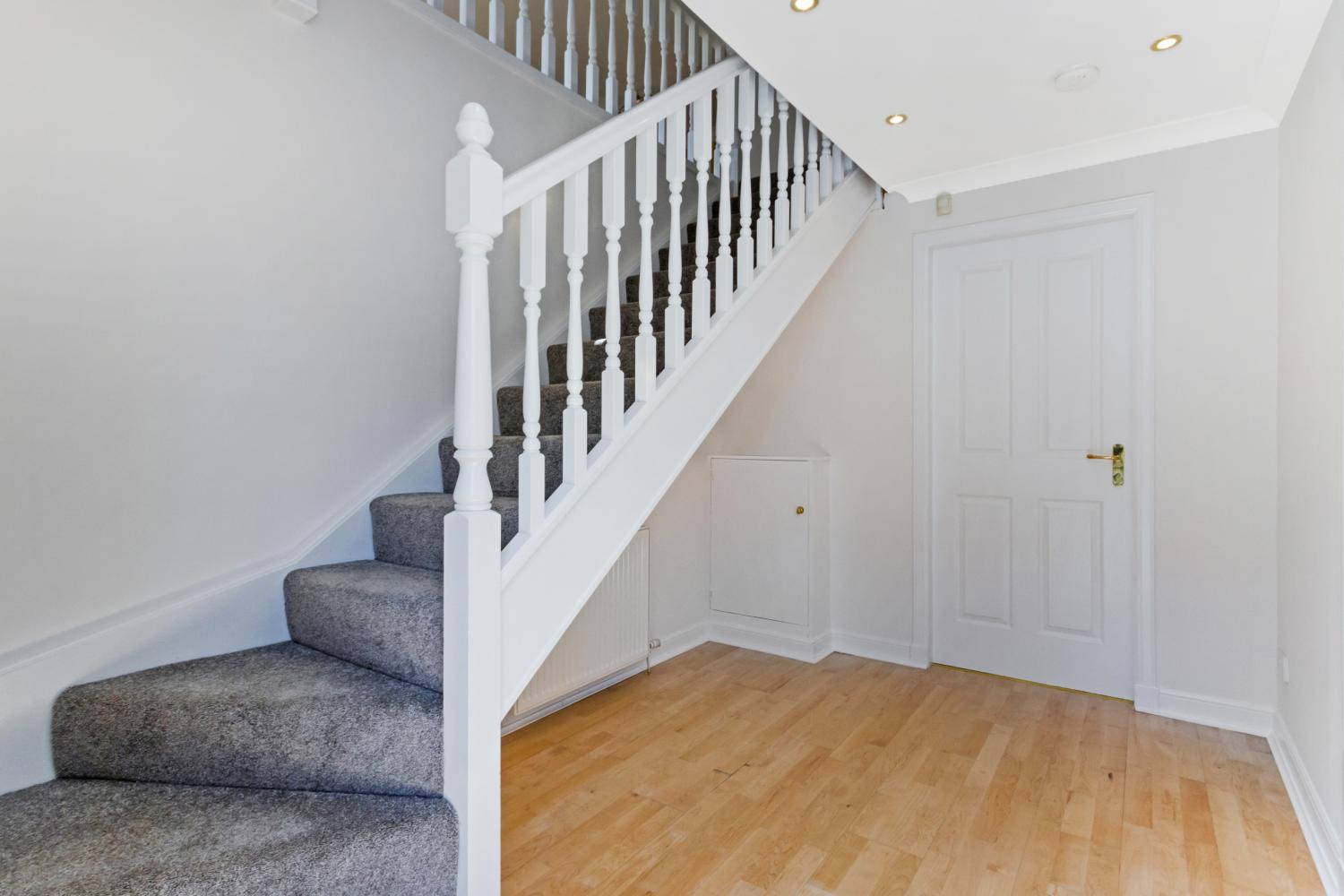Mews house for sale in Glasgow G3, 4 Bedroom
Quick Summary
- Property Type:
- Mews house
- Status:
- For sale
- Price
- £ 315,000
- Beds:
- 4
- Baths:
- 3
- Recepts:
- 1
- County
- Glasgow
- Town
- Glasgow
- Outcode
- G3
- Location
- Woodside Place Lane, Park, Glasgow G3
- Marketed By:
- Slater Hogg & Howison - Glasgow West End Sales
- Posted
- 2018-11-06
- G3 Rating:
- More Info?
- Please contact Slater Hogg & Howison - Glasgow West End Sales on 0141 376 8795 or Request Details
Property Description
A superb and rarely available detached mews property, in the popular and sought after Park District.
The accommodation has been freshly decorated in modern neutral tones and re-carpeted. A turn key home, formed over 3 levels. It comprises: Reception hallway, cloak room wc, downstairs double bedroom/sitting room with french doors leading to private outdoor space. A staircase leads to first floor landing, which opens to a spacious lounge with semi open plan fitted kitchen (including integrated appliances). The master bedroom with ensuite shower room and main bathroom completes the first floor accommodation. The staircase then leads to the second floor landing, which provides access to two further double bedrooms.
The home receives an abundance of natural light. It is warmed by gas central heating and has double-glazed windows. There is an integral garage with electric door, and private outdoor garden space to the rear.
Situated in the popular Park District (close to Kelvingrove Park), the property provides swift access to a wide range of amenity, transport and road links. Both Glasgow city centre and the West End are within walking distance, with their busy shops, bars and restaurants.
• A superb and rarely available 5 apartment detached mews property in the popular and sought after Park district.
• Freshly decorated and re-carpeted, comprises rec hall, cloaks w/c, lounge/open plan kitchen, 4 bedrooms, en-suite shower room and bathroom. Integral garage, gas central heating, double glazing and private outdoor space.
Reception Hall10'9" x 7'10" (3.28m x 2.39m).
Living Room/Bed12'1" x 11'1" (3.68m x 3.38m).
Living Room17'5" x 16'9" (5.3m x 5.1m).
Kitchen10'9" x 8'2" (3.28m x 2.5m).
Bedroom One18'1" x 7'10" (5.51m x 2.39m).
En-Suite7'8" x 4'11" (2.34m x 1.5m).
Bathroom8'2" x 6'2" (2.5m x 1.88m).
Bedroom Two17'2" x 10'9" (5.23m x 3.28m).
Bedroom Three17'2" x 7'8" (5.23m x 2.34m).
Garage23'7" x 8'10" (7.19m x 2.7m).
Property Location
Marketed by Slater Hogg & Howison - Glasgow West End Sales
Disclaimer Property descriptions and related information displayed on this page are marketing materials provided by Slater Hogg & Howison - Glasgow West End Sales. estateagents365.uk does not warrant or accept any responsibility for the accuracy or completeness of the property descriptions or related information provided here and they do not constitute property particulars. Please contact Slater Hogg & Howison - Glasgow West End Sales for full details and further information.


