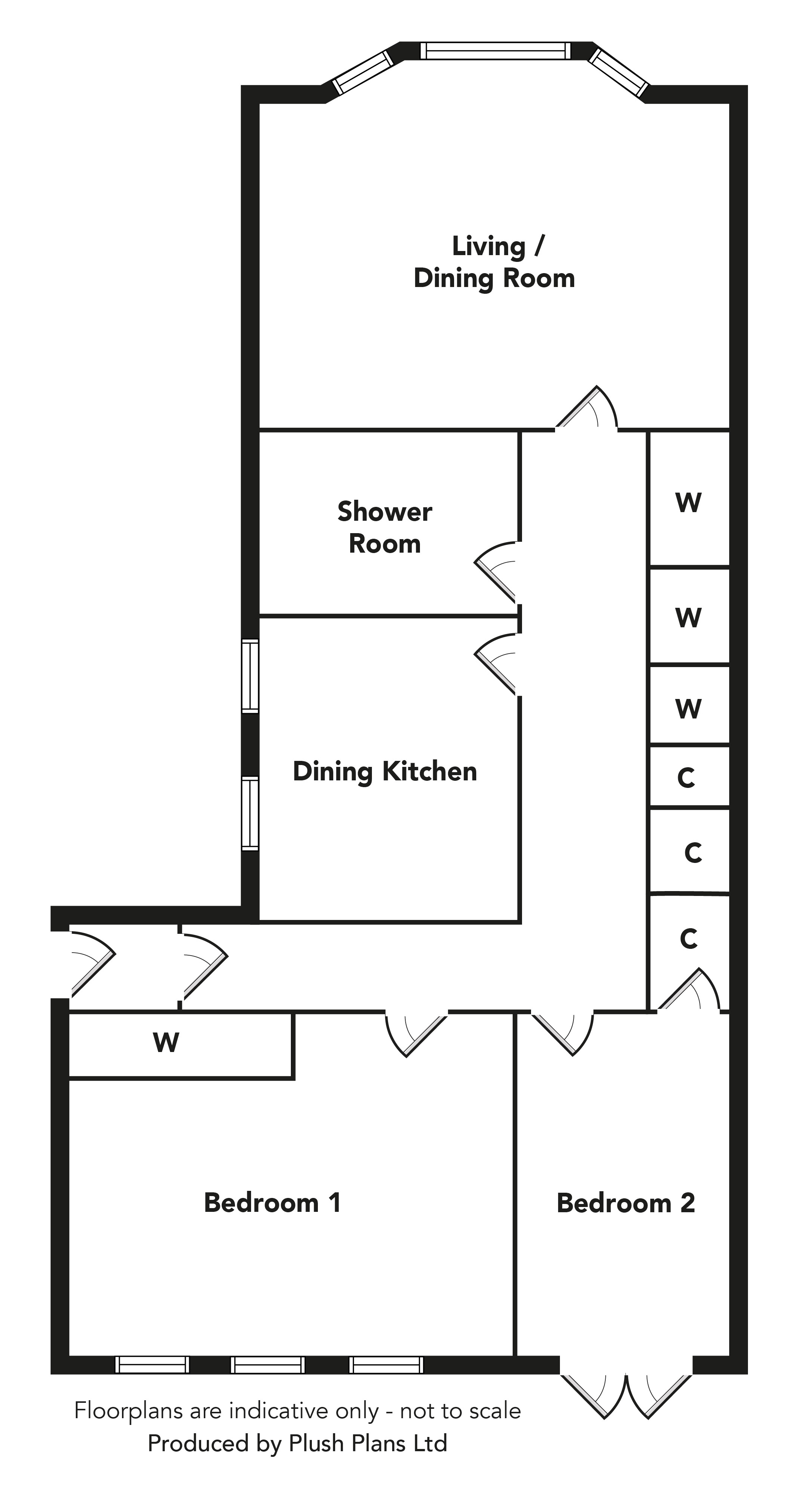Mews house for sale in Glasgow G76, 2 Bedroom
Quick Summary
- Property Type:
- Mews house
- Status:
- For sale
- Price
- £ 125,000
- Beds:
- 2
- Baths:
- 1
- County
- Glasgow
- Town
- Glasgow
- Outcode
- G76
- Location
- Waterside Court, Carmunnock G76
- Marketed By:
- Macallans Solicitors
- Posted
- 2019-05-13
- G76 Rating:
- More Info?
- Please contact Macallans Solicitors on 0141 376 8940 or Request Details
Property Description
Description
Likely to appeal to a variety of buyers from those looking for a home to downsize to or couples/families and situated within the picturesque conservation village of Carmunnock, which is approximately six miles to the south of Glasgow City Centre, this charming mews home is likely to suit a variety of purchasers and therefore the agents would strongly recommend an early viewing to avoid disappointment. The property enjoys an open outlook from both the front and is ideally placed for those who commute as the M77 gives access to Ayrshire, the M8/M74 and M80 all give the commuter access to most centres of business throughout the central belt. There are bus services to surrounding areas and Clarkston, Busby, Thorntonhall and East Kilbride all have train stations. Carmunnock has the usual village amenities including a popular Primary School and is within easy reach of East Kilbride, which has a large shopping centre with most popular high street shops, and ice rink, cinema and popular bars and restaurants all under one roof
Accommodation
The property offers on the level accommodation, and although in need of some cosmetic redecoration, these properties rarely come onto the open market and an early viewing is a must to avoid disappointment. There is a long reception hallway which has a superb range of cupboards along one side. The lounge overlooks the front and has double glazed sash and casement windows. There is also space within the lounge for a dining table and chairs if required. The kitchen has base and wall units, ample work surfaces, space for appliances, and can also accommodate a table and chairs if preferred. There are two bedrooms and the accommodation is completed by the family shower room. The windows are timber double glazing and there is electric heating. There is ample parking to the rear.
Measurements
Lounge/dining 15’6” X 16’5”
kitchen 9’ X 14’
bedroom one 10’7” X 10’1”
bedroom two 10’7” X 7’
shower room 8’7” X 6’9”
Property Location
Marketed by Macallans Solicitors
Disclaimer Property descriptions and related information displayed on this page are marketing materials provided by Macallans Solicitors. estateagents365.uk does not warrant or accept any responsibility for the accuracy or completeness of the property descriptions or related information provided here and they do not constitute property particulars. Please contact Macallans Solicitors for full details and further information.


