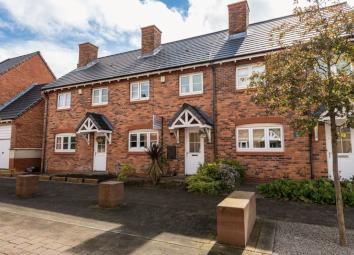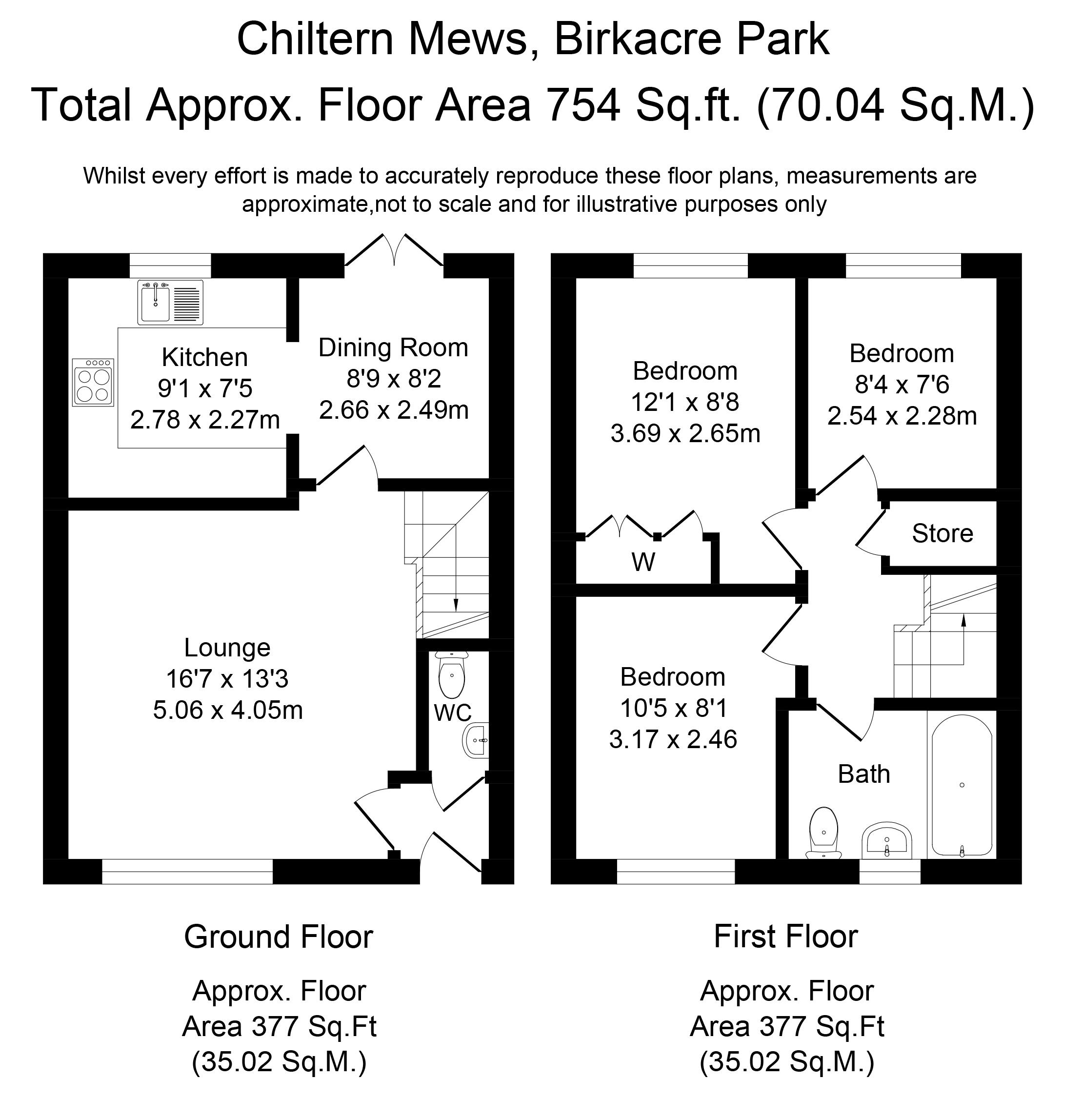Mews house for sale in Chorley PR7, 3 Bedroom
Quick Summary
- Property Type:
- Mews house
- Status:
- For sale
- Price
- £ 160,000
- Beds:
- 3
- Baths:
- 1
- Recepts:
- 2
- County
- Lancashire
- Town
- Chorley
- Outcode
- PR7
- Location
- Chiltern Mews, Chorley PR7
- Marketed By:
- Arnold and Phillips Estate Agents
- Posted
- 2024-04-01
- PR7 Rating:
- More Info?
- Please contact Arnold and Phillips Estate Agents on 01257 817944 or Request Details
Property Description
This three bed mews property would make a lovely starter home for those looking for a property in which to raise their young family or indeed those whose children have flown the nest and are looking to down-size. The property comes complete with the most welcome bonus of secure garage parking and was constructed approximately 10 years ago. It is the middle home within a block of just three identical properties, and one of the first of its type within the desirable Birkacre Park development. The property is situated close to the idyllic village green and pond with its abundance of wildlife. The rustic brick exterior and the position it occupies within this sought-after development, which was designed to retain the original trees and natural habitat, ensure this property will be in high demand. The development is set on the fringe of beautiful open countryside and Yarrow Valley Country Park, therefore one is never without a place in which to enjoy a serene walk with the dogs in those warm summer evenings. The bustling town centre of Chorley is within a short drive, offering a blend of high street and independent shops, eclectic eateries and bars, whilst the motorway network is similarly within easy reach, providing ease of access throughout the North-West for the commuter.
One continues through into the dining room, which benefits from direct access to the garden via uPVC double glazed French doors and enjoys a lovely open plan feel into the modern fitted kitchen, which will be ideal for those evenings when one is entertaining, with the nominated chef for the evening not needing to be excluded from the fun; fitted with a range of wall and base units in cream, with contrasting laminated work surfaces, and equipped with an integrated electric oven, gas hob and extractor hood. To the first floor, one will discover the three bedrooms - two doubles and a good-sized single, as well as the family bathroom, which is fitted with a three piece suite in white, comprising of WC, pedestal wash hand basin and panelled bath with overhead shower.
Externally, there is a small garden frontage, whilst the enclosed South-East facing rear garden is ideal for a family, with a good-sized lawn for the little ones to play to their hearts’ content and two flagged patio areas on which to enjoy a barbeque or simply a glass of wine in the sunshine. The garage is also situated directly to the rear of the property, ideal for storage or secure off-road parking.
We would highly recommend an internal inspection.
Property Location
Marketed by Arnold and Phillips Estate Agents
Disclaimer Property descriptions and related information displayed on this page are marketing materials provided by Arnold and Phillips Estate Agents. estateagents365.uk does not warrant or accept any responsibility for the accuracy or completeness of the property descriptions or related information provided here and they do not constitute property particulars. Please contact Arnold and Phillips Estate Agents for full details and further information.


