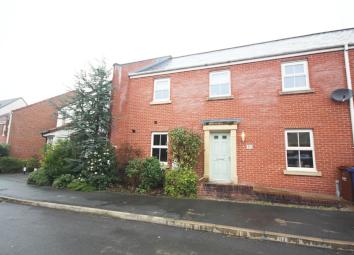Mews house for sale in Chorley PR7, 2 Bedroom
Quick Summary
- Property Type:
- Mews house
- Status:
- For sale
- Price
- £ 145,000
- Beds:
- 2
- Baths:
- 2
- Recepts:
- 1
- County
- Lancashire
- Town
- Chorley
- Outcode
- PR7
- Location
- Durham Drive, Buckshaw Village, Chorley PR7
- Marketed By:
- Redrose
- Posted
- 2024-04-30
- PR7 Rating:
- More Info?
- Please contact Redrose on 01772 789452 or Request Details
Property Description
Hallway 3.47 x 1.95 max
Wooden front door, radiator, coving, ceiling light point, under stairs cupboard and stairs leading to first floor.
Cloakroom 1.93 x 1.16 max
Contemporary wash hand basin, low level WC, modern Grey and black tiles, tiled flooring, double glazed window, radiator, extractor, ceiling light point.
Lounge 4.6 x 2.9 max
Double glazed windows x 2, patio doors to rear garden, radiator, light fitting, coving, tv point, ceiling light point.
Kitchen/dining 5.69 x 3.62 max
Door to rear garden, stainless steel sink unit, light oak wall and base units, grey worktops, tiled splash back, gas hob, electric single oven, extractor, plumbing for washer dryer, space for fridge freezer, ceiling light points x 2 and laminate flooring.
Bedroom one 2.87 x 2.78 max
Double glazed window to front, radiator, fitted wardrobes x 2, ceiling light point, door to en-suite.
En-suite 2.87 x 1.69 Double glazed window, radiator, tiled flooring, WC, wash hand basin, shower cubicle, extractor, ceiling light point.
Bedroom two 3.61 x 2.43
Double glazed window to rear, radiator, ceiling light point.
Bathroom 2.64 x 2.18 Tiled bathroom with double glazed window to rear, radiator, tiled floor, WC, wash hand basin, bath with shower mixer tap over, ceiling light point.
Landing Double glazed window x 2, radiator, loft hatch, airing cupboard, ceiling light point.
Outside rear Low maintenance rear garden with decorative stone, wooden fencing and gate leading to garage.
Garage Brick built garage with parking in front. Accessed by up and over door.
Property Location
Marketed by Redrose
Disclaimer Property descriptions and related information displayed on this page are marketing materials provided by Redrose. estateagents365.uk does not warrant or accept any responsibility for the accuracy or completeness of the property descriptions or related information provided here and they do not constitute property particulars. Please contact Redrose for full details and further information.


