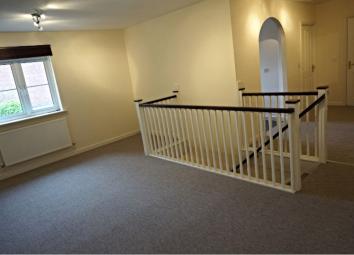Maisonette to rent in Cardiff CF14, 1 Bedroom
Quick Summary
- Property Type:
- Maisonette
- Status:
- To rent
- Price
- £ 162
- Beds:
- 1
- Baths:
- 1
- Recepts:
- 2
- County
- Cardiff
- Town
- Cardiff
- Outcode
- CF14
- Location
- Heol Mynydd Bychan, Heath CF14
- Marketed By:
- Purplebricks, Head Office
- Posted
- 2024-05-12
- CF14 Rating:
- More Info?
- Please contact Purplebricks, Head Office on 024 7511 8873 or Request Details
Property Description
**open house Wednesday 6th February: 4.30pm - 6pm**
Available now is this exceptionally large, unfurnished one bedroom maisonette in the ever popular Heath, Cardiff. Offering very easy access to the M4 and links into Cardiff city centre, there are plenty of local amenities nearby, including supermarkets, schools, pubs, restaurants, Heath Hospital, leisure facilities and many more. Perfect for a professional single or couple.
The property is decorated to a very high standard and has brand new carpets throughout. The ground floor offers front door access, driveway and garage, storage cupboard, plus opening to the spacious private garden. Upstairs, is a huge living & dining area, modern separate kitchen, with washing machine, oven and fridge/freezer provided, a double bedroom with built-in wardrobes, plus modern bathroom, with shower over bath.
Property further benefits from a combi boiler, double glazing throughout, plus more storage space.
With plenty of interest expected, please click the brochure button below to book a viewing online 24/7. Open house by appointment only.
Entrance Hallway
Ground floor opening to small hall and stairway. Fuseboard in place.
Living Room
(17.08ft x 12.04ft)
Open plan living area, with new fitted carpet and painted walls. Double glazed window to front.
Dining Room
(11.07ft x 8.01ft)
Open plan dining area, with new fitted carpet and painted walls. Storage cupboard containing boiler.
Kitchen
(9.02ft x 7.10ft)
Separate kitchen, with black vinyl flooring. Wooden cupboards and marble effect work tops. Stainless steel sink & drainer. In-built appliances including electric oven, gas hobs and cooker hood. Tall fridge/freezer and washing machine provided. Double glazed window to front.
Bedroom
(10.00ft x 9.03ft)
Spacious double bedroom with new fitted carpet and painted walls. In-built sliding door wardrobe. Double glazed window to front.
Bathroom
(6.06ft x 5.10ft)
Part tiled bathroom, with white three piece suite. Shower over bath. Frosted double glazed window to rear.
Garage
(17.11ft x 8.05ft)
Garage & driveway, to accommodate two cars. Storage cupboard in garage and wooden door leading to private garden.
Property Location
Marketed by Purplebricks, Head Office
Disclaimer Property descriptions and related information displayed on this page are marketing materials provided by Purplebricks, Head Office. estateagents365.uk does not warrant or accept any responsibility for the accuracy or completeness of the property descriptions or related information provided here and they do not constitute property particulars. Please contact Purplebricks, Head Office for full details and further information.



