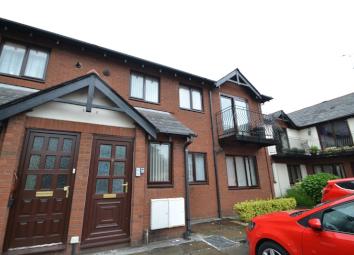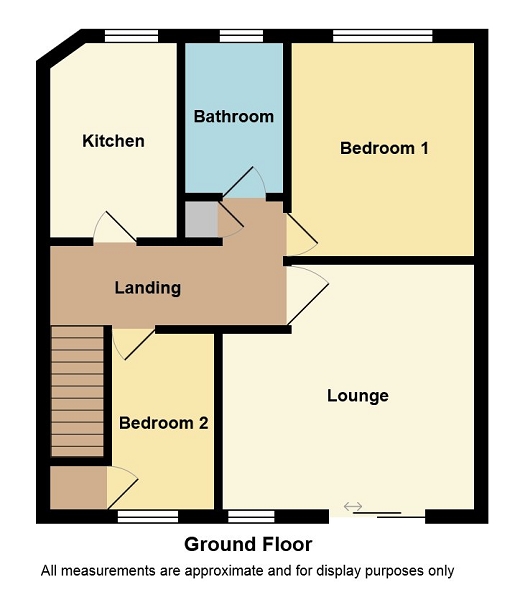Maisonette to rent in Cardiff CF14, 2 Bedroom
Quick Summary
- Property Type:
- Maisonette
- Status:
- To rent
- Price
- £ 156
- Beds:
- 2
- Baths:
- 1
- Recepts:
- 1
- County
- Cardiff
- Town
- Cardiff
- Outcode
- CF14
- Location
- St Marys Court, Tyn Y Pwll Road, Whitchurch, Cardiff. CF14
- Marketed By:
- Edwards & Co
- Posted
- 2024-04-27
- CF14 Rating:
- More Info?
- Please contact Edwards & Co on 029 2262 9811 or Request Details
Property Description
**available now** Superb two bedroom first floor property in the heart of Whitchurch. Excellent size accommodation with large lounge /diner, fitted kitchen and family bathroom. SorryNo pets or smokers Early viewings recommended.
Communal Parking Area
Allocated parking space.
Entrance
Low level brick boundary wall, borders with mature shrubs, plants and trees, outside gas and electric meters boxes, door entry system, uPVC double glazed front door, giving access to entrance hallway.
Communal Entrance Hall
Textured ceiling, single light pendant, electric consumer box, gas meter, papered walls, carpet, water meter, staircase to all floors, wooden door to private hallway of No 8.
Private Hallway
Textured ceiling, single light pendant, smoke alarm, loft access, radiator, carpet, storage cupboard with shelves, telephone entry system. Wooden doors to all rooms.
Kitchen (9' 6" x 7' 4" or 2.90m x 2.24m)
Textured ceiling, single light pendant, smooth plastered and painted walls, part tiled walls above work tops, wooden framed double glazed window to rear, single radiator, range of wall, base and drawer units with t-bar handles, butchers block effect work tops, 1 1/2 bowl stainless steel sink with chrome mixer tap, inset 4 burner hob, built in microwave, built in Logik electric oven, laminate tile effect floor.
Bathroom (8' 9" x 5' 6" or 2.67m x 1.68m)
Textured ceiling, single light pendant, wooden double glazed window in obscure glass to rear, fully tiled walls, radiator, three piece white suite comprising low level wc, wash hand basin with chrome taps inset to vanity unit, ivory bath with chrome taps and shower, glazed shower panel, tile effect vinyl floor covering, wall mounted mirror, small strip light with shaver socket, chrome towel rail.
Bedroom 1 (12' 4" x 10' 4" or 3.77m x 3.16m)
Textured ceiling, single light pendant, coving, smooth plastered and painted walls, wooden framed double glazed window to rear, radiator, TV aerial point, carpet.
Lounge (14' 1" Max x 14' 6" Max or 4.28m Max x 4.42m Max)
Textured ceiling, single light pendant, coving, papered and painted walls, 2 chrome wall lights, single radiator, wooden framed double glazed window to front, ntl socket, power points, wall mounted electric fire, wooden framed double glazed patio doors leading onto Juliet balcony.
Juliet Balcony
Metal railings, metal floor.
Bedroom 2 (10' 8" x 5' 9" or 3.24m x 1.76m)
Textured ceiling, single light pendant, papered and painted walls, wooden framed double glazed window to front, single radiator, carpet, storage cupboard housing central heating boiler.
Communal gardens
Laid to Cotswold stone, wooden bench.
Property Location
Marketed by Edwards & Co
Disclaimer Property descriptions and related information displayed on this page are marketing materials provided by Edwards & Co. estateagents365.uk does not warrant or accept any responsibility for the accuracy or completeness of the property descriptions or related information provided here and they do not constitute property particulars. Please contact Edwards & Co for full details and further information.


