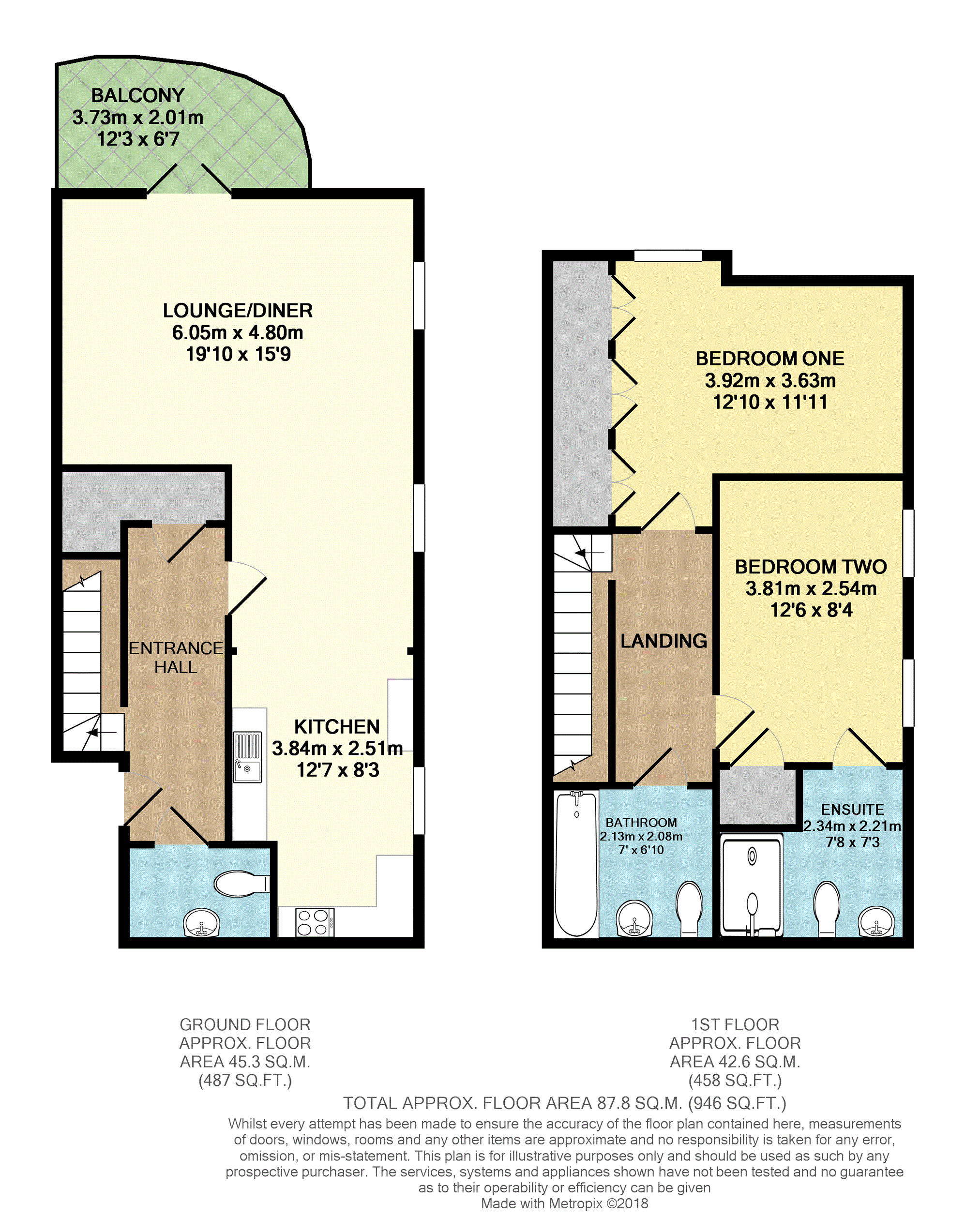Maisonette for sale in Yeovil BA20, 2 Bedroom
Quick Summary
- Property Type:
- Maisonette
- Status:
- For sale
- Price
- £ 195,000
- Beds:
- 2
- Baths:
- 1
- Recepts:
- 1
- County
- Somerset
- Town
- Yeovil
- Outcode
- BA20
- Location
- Old Station Way, Yeovil BA20
- Marketed By:
- Purplebricks, Head Office
- Posted
- 2018-10-22
- BA20 Rating:
- More Info?
- Please contact Purplebricks, Head Office on 0121 721 9601 or Request Details
Property Description
A modern two bedroom maisonette with a balcony and allocated parking located centrally in the town of Yeovil, Somerset.
The property offers spacious living accommodation comprising; entrance hall, kitchen, lounge/diner and W.C. To the first floor there are two double bedrooms with built-in wardrobes, en-suite and main bathroom.
The property is presented to a high standard throughout and has been well cared for by it's current owners.
The maisonette is part of the former Glove Factory which his situated adjacent to the Yeovil leisure complex and backs onto the country park.
The property includes an allocated parking space which is located to the rear of the building.
Perfect for first time buyers and landlords.
Entrance Hall
Carpeted flooring. Radiator. Inset ceiling spotlights. Intercom system handset. Carpeted stairs rising to the first floor with storage cupboard underneath. Internal doors to W.C. And lounge/dining room/kitchen.
W.C.
4'3" x 5'11"
Vinyl flooring. Radiator. Inset ceiling spotlights. Extractor fan. Wash hand basin. Low level W.C.
Kitchen
12'7" x 8'3"
Vinyl flooring. Radiator. Inset ceiling spotlights. Double glazed window. Fitted kitchen with roll edge worktops. Inset sink and drainer with mixer tap. Integrated fridge, freezer and dishwasher. Built-in oven and hob with extractor hood over. Space and plumbing for washing machine. Wall mounted Worcester combi-boiler.
Lounge/Dining Room
19'10" x 15'9" (maximum)
Carpeted flooring. Two radiators. Two ceiling lights. Two double glazed windows with fitted roller blinds. Double glazed French doors to balcony with fitted curtains.
Balcony
12'3" x 6'7" (maximum)
Curved balcony with lighting provides a fantastic space for outside seating/dining.
First Floor Landing
Carpeted flooring. Ceiling light. Sun tunnel. Internal doors to the bedrooms and bathroom.
Bedroom One
12'10" x 11'11" (maximum)
Carpeted flooring. Radiator. Ceiling light. Double glazed window with fitted curtains. Built-in wardrobes.
Bedroom Two
12'6" x 8'4"
Carpeted flooring. Radiator. Ceiling light. Two double glazed windows with fitted curtains. Built-in wardrobe. Internal door to en-suite.
En-Suite
7'3" x 7'8" (maximum)
Vinyl flooring. Heated towel rail. Inset ceiling spotlights. Sun tunnel. Extractor fan. Shower cubicle. Wash hand basin. Low level W.C.
Bathroom
7' x 6'10"
Vinyl flooring. Heated towel rail. Inset ceiling spotlights. Sun tunnel. Extractor fan. Wall light with shaving point. Bath with shower over. Wash hand basin. Low level W.C.
Allocated Parking
One allocated parking space located to the rear of the building. Additional parking options are also available nearby.
Services
Mains gas, electricity, water and drainage.
Lease Information
250 year lease term from 01/01/2011.
Property Location
Marketed by Purplebricks, Head Office
Disclaimer Property descriptions and related information displayed on this page are marketing materials provided by Purplebricks, Head Office. estateagents365.uk does not warrant or accept any responsibility for the accuracy or completeness of the property descriptions or related information provided here and they do not constitute property particulars. Please contact Purplebricks, Head Office for full details and further information.


