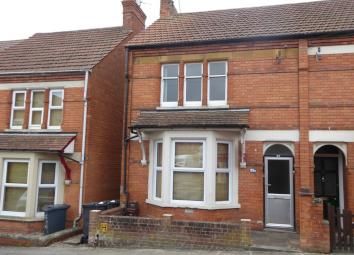Maisonette for sale in Yeovil BA21, 2 Bedroom
Quick Summary
- Property Type:
- Maisonette
- Status:
- For sale
- Price
- £ 99,950
- Beds:
- 2
- Baths:
- 1
- Recepts:
- 1
- County
- Somerset
- Town
- Yeovil
- Outcode
- BA21
- Location
- Crofton Park, Yeovil BA21
- Marketed By:
- Edwards Sales & Lettings
- Posted
- 2024-04-03
- BA21 Rating:
- More Info?
- Please contact Edwards Sales & Lettings on 01935 388278 or Request Details
Property Description
Description A spacious upper floor maisonette converted from a Victorian end terrace house with brick elevations under a tiled roof and affording typically spacious rooms which have been modernised in recent years to provide comfortable living accommodation. The property comprises a shared entrance door leading to a private front door and hallway and stairs to the first floor landing. A modern fitted kitchen at the rear, modern bathroom, spacious lounge at the front, one bedroom on the first floor and second bedroom in the converted attic. The garden at the rear is shared between the two flats as is the freehold. Whilst there is no private parking there is good on road parking for residents. An excellent opportunity for a first time buyer or investor and an early viewing is highly recommended.
Situation The property enjoys a convenient position within walking distance of the town centre and also close to the hospital, college etc.
Accommodation
ground floor
Front door to:
Communal hallway with original tiled floor and private door to:
Entrance lobby with useful under stairs storage area and stairs to the:
First floor
Landing with fitted storage cupboard and doors to:
Lounge 16’1” (4.92m) x 11’4” (3.47m) max having a feature tiled fireplace, double radiator, 3 sash windows to the front aspect, under stairs recess and door to the stairs to the second floor.
Bedroom one 12’ (3.67m) x 10’5” (3.2m) with double radiator and sash window to the rear.
Bathroom having a modern white suite comprising a panel bath with tiled surround and mixer tap/shower head, close coupled WC, pedestal wash basin, radiator, vinyl flooring and sash window to the side.
Fitted kitchen 11’4” (3.47m) x 8’6” (2.6m) max having an excellent range of cream fronted units and including a stainless steel single drainer sink, heat resistant work surfaces, part panelled walls, 6 base cupboards, 1 drawer unit, automatic washing machine, fridge and small freezer, built-in oven and gas hob with stainless steel splash back, vinyl flooring, spot lights, radiator and sash window to the rear aspect.
Second floor
Landing with built-in cupboard and door to:
Bedroom two 11’ (3.37m) x 11’9” (3.6m) max and including restricted head room and having an electric radiator, eaves storage cupboards and 3 roof lights to the rear.
Outside A side path leads to the rear garden which is shared between the two flats and is laid mainly to lawn with various shrubs.
Services All mains services are connected.
Outgoings The property is in Band A for Council Tax purposes with the annual amount for 2019/2020 being £1,216.43. Energy Efficiency Rating D.
Tenure Each flat owner has a share of the freehold.
Viewing By appointment through Edwards on Yeovil or Somerton .
Agents note None of the services or appliances have been tested by the Agents.
Property Location
Marketed by Edwards Sales & Lettings
Disclaimer Property descriptions and related information displayed on this page are marketing materials provided by Edwards Sales & Lettings. estateagents365.uk does not warrant or accept any responsibility for the accuracy or completeness of the property descriptions or related information provided here and they do not constitute property particulars. Please contact Edwards Sales & Lettings for full details and further information.

