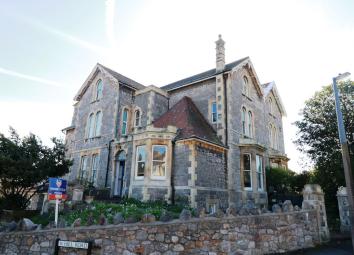Maisonette for sale in Weston-super-Mare BS23, 1 Bedroom
Quick Summary
- Property Type:
- Maisonette
- Status:
- For sale
- Price
- £ 140,000
- Beds:
- 1
- County
- North Somerset
- Town
- Weston-super-Mare
- Outcode
- BS23
- Location
- Trewartha Park, Weston-Super-Mare BS23
- Marketed By:
- House Fox
- Posted
- 2024-04-01
- BS23 Rating:
- More Info?
- Please contact House Fox on 01934 282950 or Request Details
Property Description
An outstanding Victorian maisonette which is full of character and offers huge rooms with tall ceilings, views from two sets of bay windows and the potential to change into a two bedroom maisonette. This property is very unique and certainly stands out from the competition. Located on the hall and first floors of this imposing Victorian building which is situated on the corner position of the highly favoured Trewartha Park which has tree lined streets and large character homes. If you are looking for your first home or an investment purchase you will not find a better property for £140,000. The generous sized internal accommodation comprises hallway, stunning Living room with marble fireplace, cornice ceiling ceiling rose, high skirtings and sash bay window, kitchen/dining room which is rare to find in an apartment with fitted units and sash bay window, cloakroom and stairs lead to a huge 15ft x 16ft main bedroom with en-suite bathroom. This maisonette is brimming with further potential. Also comprising gas central heating, tasteful decorations, intercom entry system and no chain. There is also a parking space at the rear, although the access is difficult due the gradient of the drive. Viewing is essential to fully appreciate this rare gem. Epc-tbc.
Hall floor
communal entrance hall
Access via main door with intercom entry system, traditional tessellated tiled floor, picture rail, inner stained glass door, access door to flat 3.
Flat hallway
Feature arch, doors to the kitchen/dining room, living room, stairs to the first floor.
Living room
15' 0" x 15' 9" into the bay window (4.57m x 4.80m)
A fantastic main reception room with tall ceilings, high skirtings, cornice ceiling and ceiling rose, marble fireplace with cast iron grate and gas coal effect fire, front aspect sash bay window, double radiator, door to the cloakroom.
Claokroom
Comprising low level wc, wash hand basin and tiled splash backs, storage space, extractor, wall light.
Kitchen/dining room
13' 4"into bay window x 15' 1" (4.06m x 4.60m)
With more than enough space for a dining table, sash bay window with pleasant aspect, tall ceiling with ceiling cornice and picture rail. Range of fitted units with base and eye level units, drawers, matching work surfaces, tiled splash backs, electric hob, extractor hood above and oven under, space for fridge/freezer, sink unit, double radiator, plumbing for washing machine, tumble dryer and combination boiler.
First floor
master bedroom
16' 0" x 15' 0" (4.88m x 4.57m)
Fantastic size master bedroom with dual aspect sash windows, spindling surround the stairs, ceiling cornice and ceiling rose, door to en-suite.
En-suite bathroom
8' 6" x 6' 3" (2.59m x 1.91m)
Comprising panel enclosed bath with tiled splash backs, waterfall effect shower above and screen, low level wc, pedestal wash hand basin, radiator, tall ceiling, sash window and radiator.
Parking
There is 1 parking space although the access from the street is limited due to the gradient of the driveway.
Property Location
Marketed by House Fox
Disclaimer Property descriptions and related information displayed on this page are marketing materials provided by House Fox. estateagents365.uk does not warrant or accept any responsibility for the accuracy or completeness of the property descriptions or related information provided here and they do not constitute property particulars. Please contact House Fox for full details and further information.


