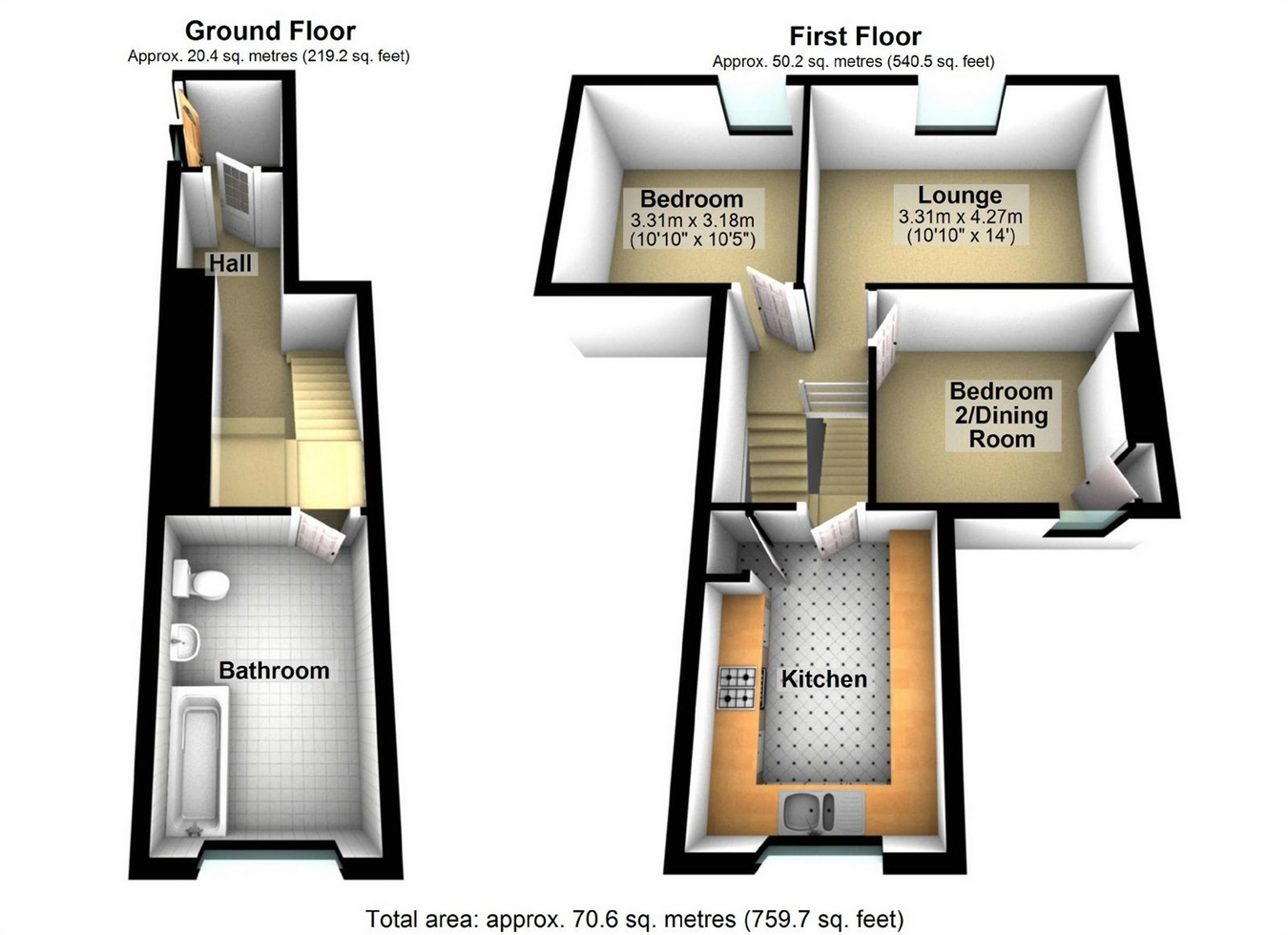Maisonette for sale in Weston-super-Mare BS23, 2 Bedroom
Quick Summary
- Property Type:
- Maisonette
- Status:
- For sale
- Price
- £ 129,950
- Beds:
- 2
- County
- North Somerset
- Town
- Weston-super-Mare
- Outcode
- BS23
- Location
- Locking Road, Weston-Super-Mare BS23
- Marketed By:
- Cooke & Co
- Posted
- 2024-04-01
- BS23 Rating:
- More Info?
- Please contact Cooke & Co on 01934 247816 or Request Details
Property Description
Cooke & co are pleased to offer to the market this 2 bedroom home situated on level location within walking distance of the Town centre, Weston train station and sea front.
This 2 bedroom versatile property is ideal for first time buyers or investment and also benefits from being sold with no onward chain.
To the ground floor there is an entrance hall & bathroom and to the first floor Lounge, 2 bedrooms and kitchen.
Further benefits also include double glazing & gas central heating.
Ground Floor
Description
Cooke & co are pleased to offer to the market this 2 bedroom house situated on level location within walking distance of the Town centre, Weston train station and sea front.
This 2 bedroom versatile property is ideal for first time buyers or investment and also benefits from being sold with no onward chain.
To the ground floor there is an entrance hall & bathroom and to the first floor Lounge, 2 bedrooms and kitchen.
Further benefits also include double glazing & gas central heating.
General
Part glazed front door leading into entrance vestibule.
Vestibule
Glazed panelled door leading into entrance hall
Entrance Hall
Radiator, stairs to first floor, understairs cupboard, door into :-
Bathroom
Obscure double glazed window to the rear, radiator, low level w/c, pedestal wash hand basin, panelled bath with shower attachment over, part tiled walls.
First Floor
First Floor Landing
Loft access.
Kitchen
3.59m x 2.62m (11' 9" x 8' 7") Double glazed window to the rear, range of wall & base units, space & plumbing for dish washer, 1 1/2 sink drainer, built in electric hob & oven, space for freezer & fridge.
Lounge
4.23m x 3.47m (13' 11" x 11' 5") Double glazed window to the front, radiator, gas fire with stone surround.
Bedroom 1
3.32m x 3.16m (10' 11" x 10' 4") Double glazed window to the front, radiator.
Bedroom 2
2.88m x 2.83m (9' 5" x 9' 3") Double glazed window to the rear, radiator, cupboard housing combi boiler.
Property Location
Marketed by Cooke & Co
Disclaimer Property descriptions and related information displayed on this page are marketing materials provided by Cooke & Co. estateagents365.uk does not warrant or accept any responsibility for the accuracy or completeness of the property descriptions or related information provided here and they do not constitute property particulars. Please contact Cooke & Co for full details and further information.


