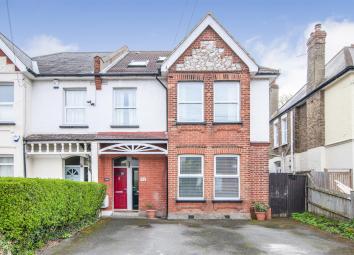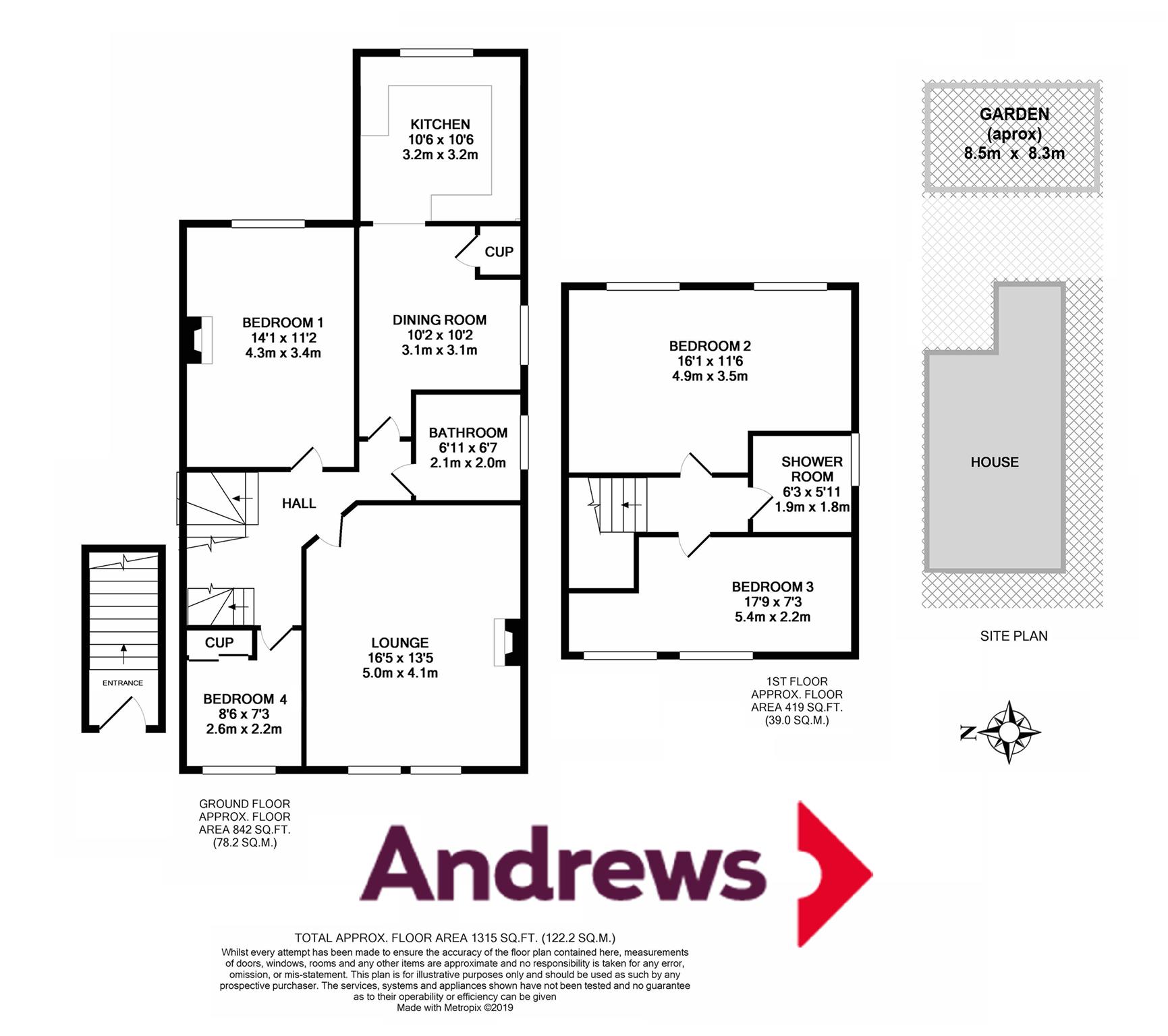Maisonette for sale in Wallington SM6, 4 Bedroom
Quick Summary
- Property Type:
- Maisonette
- Status:
- For sale
- Price
- £ 375,000
- Beds:
- 4
- Baths:
- 2
- Recepts:
- 2
- County
- London
- Town
- Wallington
- Outcode
- SM6
- Location
- Onslow Gardens, Wallington, Surrey SM6
- Marketed By:
- Andrews - Wallington
- Posted
- 2024-04-24
- SM6 Rating:
- More Info?
- Please contact Andrews - Wallington on 020 3463 2674 or Request Details
Property Description
Set over three levels is this truly impressive period conversion maisonette that needs to be seen in order to fully appreciate everything this beautifully presented and spacious property has to offer. Entering in the ground floor through your own front door, stairs will lead you up to the generously sized first floor which boasts a 16'5 x 13'5 lounge and separate 10'2 x 10'2 dining room - both with feature fireplace, a fully tiled contemporary bathroom, attractive 10'6 x 10'6 fitted kitchen with breakfast bar, the fourth bedroom and an ample 14'1 x 11'2 master bedroom, with the stairs leading to the well proportioned second floor which boasts the second and third bedrooms - the largest measuring 16'1 x 11'6 - along with a modern shower room. This charming split level maisonette also benefits from various storage throughout, the possibility of a parking space to the front and a nicely established east-facing 27'11 x 27'2 rear garden - ideal for enjoying the impending summer months.
Situated in a desirable tree-lined residential road on the sought-after south side of Wallington - this appealing period conversion is located within only 0.5 miles of Wallington High Street with its eclectic mix of shops, restaurants and leisure facilities - along with being within 0.7 miles of Wallington Mainline Station. The area is known for its host of reputable schools - making it perfect for those with children and with this particular property being within only 0.4 miles of Wallington High School for Girls.
'As this is a leasehold property you are likely to be responsible for management charges and ground rent. You may also incur fees for items such as leasehold packs and in addition you will also need to check the remaining length of the lease. You must therefore consult with your legal representatives on these matters at the earliest opportunity before making a decision to purchase.'
Entrance Hall
Staircase.
Lounge (First Floor) (5.00m x 4.09m)
Two double glazed sash windows, radiator, feature fireplace, telephone point, power points.
Dining Room (First Floor) (3.10m x 3.10m)
Double glazed window, radiator, coved ceiling, feature fireplace, power points, cupboard housing boiler.
Kitchen (First Floor) (3.20m x 3.20m)
Double glazed window, part tiling to walls, single bowl sink with cupboard under, range of fitted base cupboards and drawers, range of fitted wall units, laminate worktops, plumbing for washing machine and dishwasher, gas hob, cooker hood, electric oven, fitted fridge/freezer, power points, radiator.
Bedroom One (First Floor) (4.29m x 3.40m)
Double glazed sash window, feature fireplace, coved ceiling, radiator, power points.
Bedroom Four (First Floor) (2.59m x 2.21m)
Double glazed sash window, built-in wardrobes and built-in upper cupboards, radiator, power points.
Bathroom (First Floor)
Frosted double glazed window, panelled bath, hand basin, vanity unit, low level WC, bidet, tiled walls, heated towel rail, shaver point.
First Floor Landing
Radiator, stairs to second floor
Second Floor Landing
Radiator, loft access.
Bedroom Two (Second Floor) (4.90m x 3.51m)
Two sky light windows, range of built-in cupboards, eaves storage, radiator, power points.
Bedroom Three (Second Floor) (5.41m x 2.21m)
Two sky light windows, eaves storage, radiator, power points.
Shower Room (Second Floor)
Sky light window, low level WC, hand basin, shower cubicle, part tiling, extractor fan, heated towel rail.
Rear Garden (8.51m x 8.28m)
Fences to side and rear, laid to lawn, decked patio area, flowerbeds, shrubs, gated side access.
Property Location
Marketed by Andrews - Wallington
Disclaimer Property descriptions and related information displayed on this page are marketing materials provided by Andrews - Wallington. estateagents365.uk does not warrant or accept any responsibility for the accuracy or completeness of the property descriptions or related information provided here and they do not constitute property particulars. Please contact Andrews - Wallington for full details and further information.


