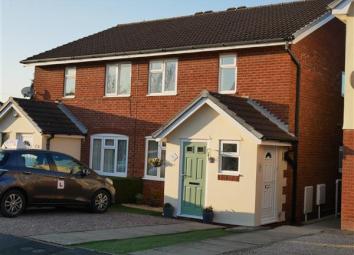Maisonette for sale in Tamworth B78, 2 Bedroom
Quick Summary
- Property Type:
- Maisonette
- Status:
- For sale
- Price
- £ 125,000
- Beds:
- 2
- Baths:
- 1
- Recepts:
- 1
- County
- Staffordshire
- Town
- Tamworth
- Outcode
- B78
- Location
- The Laurels, Kingsbury, Tamworth B78
- Marketed By:
- Waters & Co
- Posted
- 2024-04-28
- B78 Rating:
- More Info?
- Please contact Waters & Co on 01675 489061 or Request Details
Property Description
**new instruction** Waters & Co are pleased to present this first floor maisonette which in brief comprises entrance hall, lounge/dining room, kitchen, two bedrooms and bathroom. The property benefits from gas central heating and PVCu double glazing. There is a low maintenance garden to the rear and an allocated parking space at the front of the property. The property is close to all local amenities and conveniently located within easy distance of the excellent motorway network, together with easy rail and air links. Would ideally suit a first time buyer or investor. **The property is being sold with no upward chain** EPC Rating C (Draft Details)
Composite door to the right hand side of the property leading to:-
Hallway
Having an obscure double glazed window to the front elevation, ceiling light, radiator and staircase leading to the property. Door leading to:-
Lounge/Dining Room (3.92m (12' 10") (Max) x 5.13m (16' 10") (Max))
Having two PVCu double glazed window to the front elevation, radiator, wall mounted electric fire. Door to small landing. Archway into:-
Kitchen (2.01m (6' 7") x 2.09m (6' 10"))
Having a range of eye and base level modern units with roll edge work surfaces above, incorporated stainless steel sink unit with mixer tap, spaces for fridge/freezer and cooker, space and plumbing for a washing machine, partly tiled walls and PVCu double glazed window to the side elevation.
Small Landing
Doors leading to:-
Bedroom 1 (3.30m (10' 10") (Max) x 2.61m (8' 7"))
Having PVCu double glazed window to the rear elevation, ceiling light and radiator.
Bedroom 2 (2.11m (6' 11") (Max) x 3.63m (11' 11"))
Having PVCu double glazed window to the rear elevation, ceiling light, radiator, door to storage cupboard housing Worcester boiler. Loft access with ladder to part boarded loft.
Bathroom (2.07m (6' 9") x 1.70m (5' 7"))
Having a panelled bath with electric shower unit above, pedestal hand wash basin, low level w.C., chrome ladder style radiator, ceiling light and laminate flooring.
Rear Garden
Low maintenance, fully slabbed and enclosed by panel fencing.
Tenure
The property is understood to be leasehold with 72 years remaining. Ground rent is a peppercorn and service charge £34 per month which includes building insurance (all to be verified by the solicitor).
Energy Efficiency
This home's performance is rated in terms of the energy use per square metre of floor area, energy efficiency based on fuel costs and environmental impact based on carbon dioxide (co²) emissions. The higher the rating, the more energy efficient the home is and the lower the fuel bills will be.
Property Location
Marketed by Waters & Co
Disclaimer Property descriptions and related information displayed on this page are marketing materials provided by Waters & Co. estateagents365.uk does not warrant or accept any responsibility for the accuracy or completeness of the property descriptions or related information provided here and they do not constitute property particulars. Please contact Waters & Co for full details and further information.


