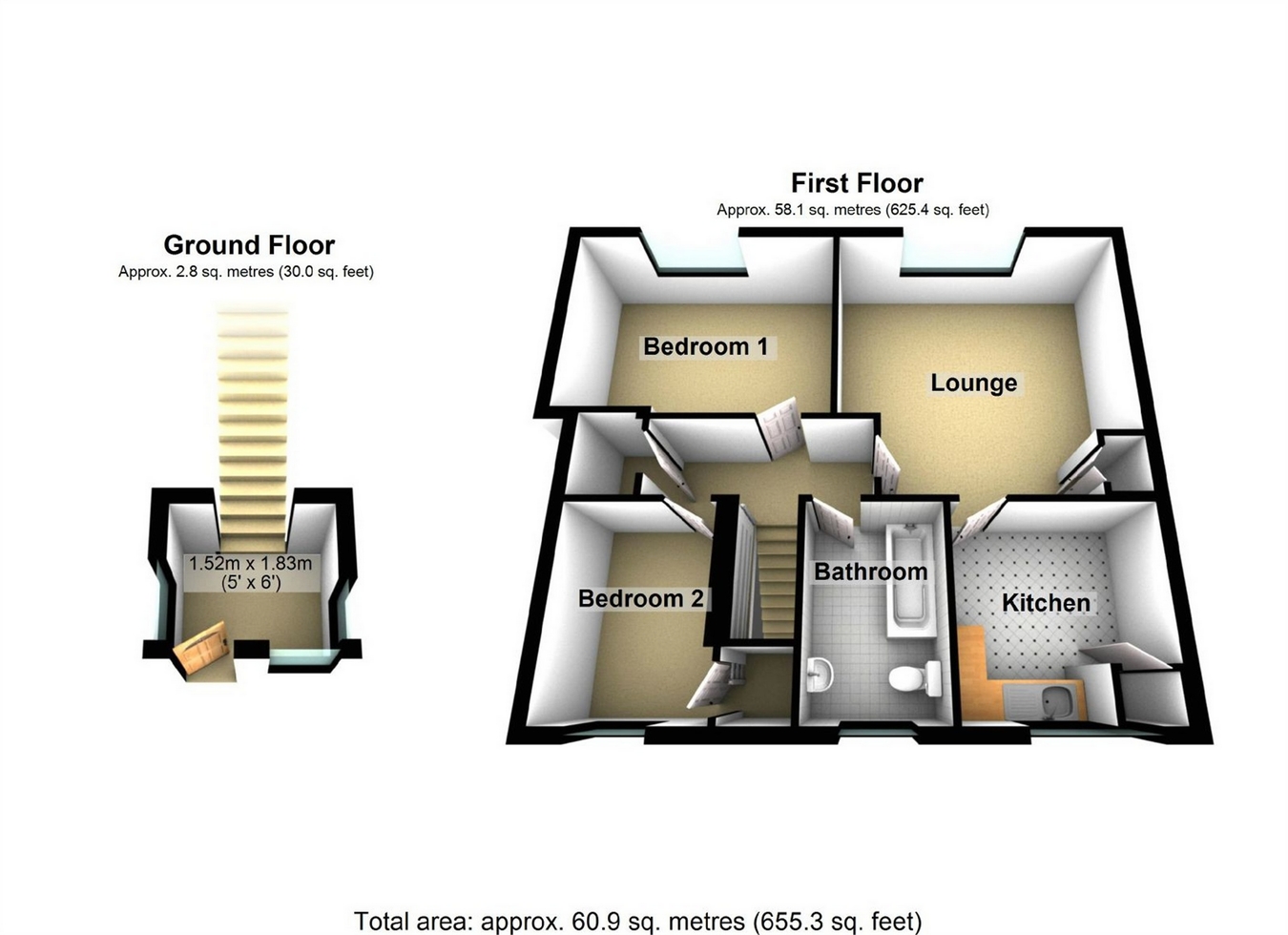Maisonette for sale in Tamworth B78, 2 Bedroom
Quick Summary
- Property Type:
- Maisonette
- Status:
- For sale
- Price
- £ 99,950
- Beds:
- 2
- County
- Staffordshire
- Town
- Tamworth
- Outcode
- B78
- Location
- Mill Lane, Fazeley, Tamworth, Staffordshire B78
- Marketed By:
- Smiths Estate Agents
- Posted
- 2018-09-22
- B78 Rating:
- More Info?
- Please contact Smiths Estate Agents on 01827 726426 or Request Details
Property Description
A very conveniently situated economical gas centrally heated double glazed two good bedroomed first floor maisonette. Good size lounge, separate kitchen, spacious bathroom, long lease, some updating required.
This spacious first floor maisonette occupies a very pleasant position Mill Lane running off Lichfield Street via Victoria Drive only a short walk from Fazeley village centre with all its amenities. Tamworth town centre and Ventura retail park are just over a mile distance with access to the M42 just a few minutes drive away either via Coleshill Road or the A5 bypass.
Having the benefit of gas central heating via radiators and white UPVC framed double glazed windows and doors the accommodation briefly comprises:
Entrance lobby
with staircase to first floor landing having panel radiator, ceiling hatch to loft area and useful store cupboard off.
Good size lounge (rear)
14' 2" x 13' 9" (4.31m x 4.19m) having wide picture window, fireplace surround complete with tiled hearth and recess and coal effect gas fire and panel radiator.
Useful shelved storage cupboard off
Also leading off is the
separate breakfast room/kitchen
9' 5" x 8' 11" (2.88m x 2.71m) having l-shaped work surface with inset stainless steel sink and drainer complete with cupboards, drawers and recess under for automatic washing machine, two matching wall mounted cupboards, picture window to roadway, cooker panel, double panel radiator and power points.
Cupboard off
housing the Vaillant combination gas fired boiler which provides central heating and domestic hot water.
Also leading off the first floor landing are
two good bedrooms and bathroom
bedroom one (rear)
12' 11" x 10' (3.94m x 3.06m) having panel radiator and window to rear.
Bedroom two (front)
9' 1" x 7' 3" (2.76m x 2.20m) having window to roadway, panel radiator and built in cupboard.
Spacious bathroom
9' 1" x 6' 3" (2.77m x 1.90m) having white three piece suite comprising panelled with independent electric shower, pedestal wash basin and low level WC, the bath and wash basin having tiled splash back, obscured glass window and panel radiator.
Outside
Included in the sale is a brick constructed garden store and there is communal parking immediately to the rear of the property.
Property Location
Marketed by Smiths Estate Agents
Disclaimer Property descriptions and related information displayed on this page are marketing materials provided by Smiths Estate Agents. estateagents365.uk does not warrant or accept any responsibility for the accuracy or completeness of the property descriptions or related information provided here and they do not constitute property particulars. Please contact Smiths Estate Agents for full details and further information.


