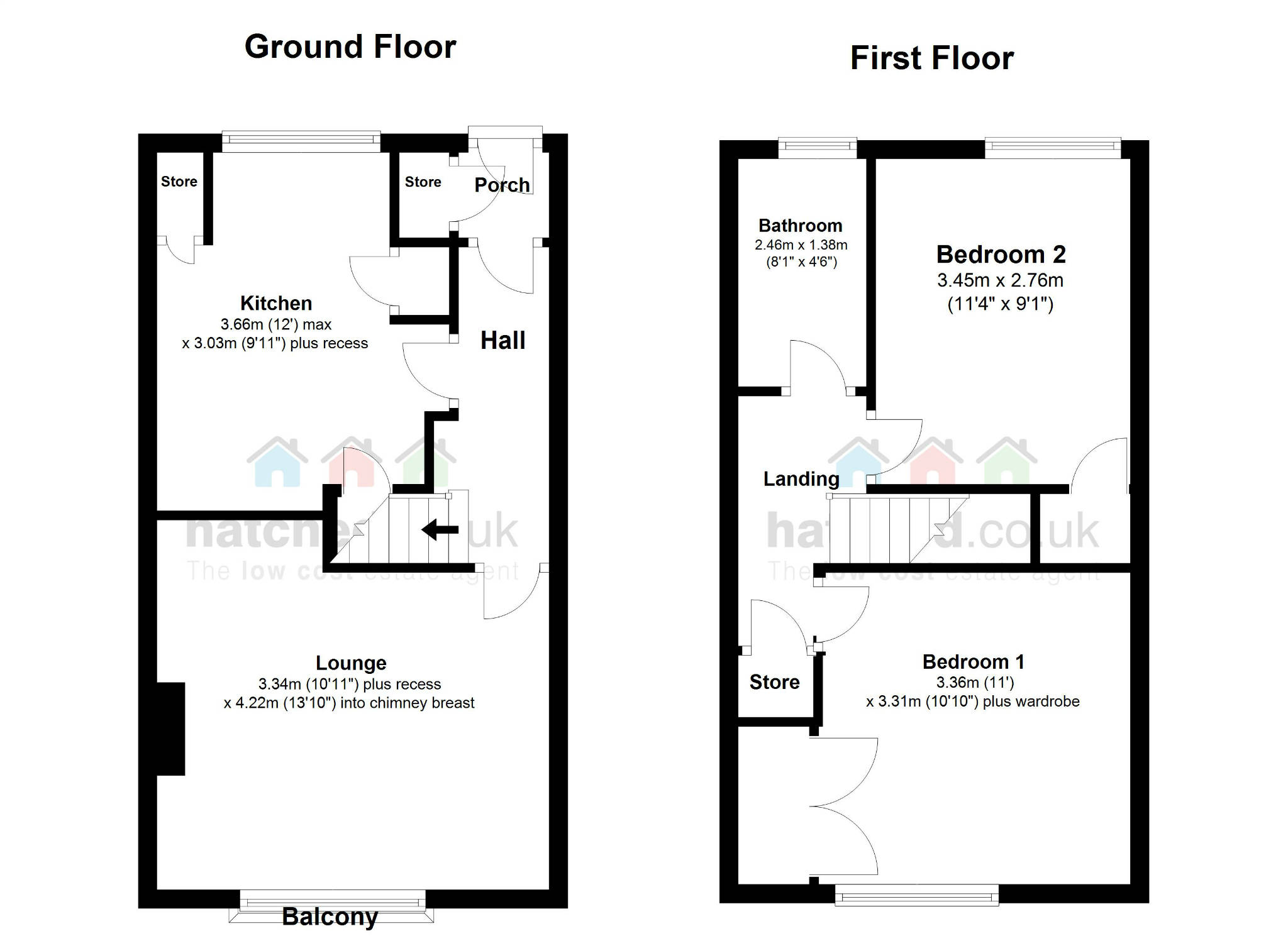Maisonette for sale in Sheffield S3, 2 Bedroom
Quick Summary
- Property Type:
- Maisonette
- Status:
- For sale
- Price
- £ 90,000
- Beds:
- 2
- Baths:
- 1
- Recepts:
- 1
- County
- South Yorkshire
- Town
- Sheffield
- Outcode
- S3
- Location
- Powell Street, Sheffield, South Yorkshire S3
- Marketed By:
- Hatched - Sheffield
- Posted
- 2019-01-10
- S3 Rating:
- More Info?
- Please contact Hatched - Sheffield on 0114 446 0297 or Request Details
Property Description
Communal entrance
With a side aspect secure entrance door with key code and fob entry system and a flight of stairs rise to the first floor balcony.
Private entrance porch
With a front aspect entrance door with glazed insert, tiled effect flooring and a storage cupboard to one wall houses the central heating boiler. A front aspect entrance door with glazed insert, provides access to the;
Hallway
With tiled effect flooring, a radiator, wall mounted intercom, built-in cloak store cupboard and a flight of stairs rise to the first floor accommodation. Access is provided to the lounge and kitchen.
Lounge 3.34m (10'11") plus recess x 4.22m (13'10")
With a rear aspect double glazed picture window, which opens to a Juliet balcony, a wall mounted gas fire, a radiator, TV and satellite points.
Kitchen 3.66m (12') max x 3.03m (9'11") plus recess
Fitted with a range of white units, tiled splash backs lead down to a complimentary roll edge work surface, with inset stainless steel single bowl sink and drainer, set beneath a front aspect double glazed window. There is tiled effect flooring, a radiator, two built-in storage cupboard, space and plumbing for free standing appliances, such as a cooker, washing machine and fridge freezer.
First floor landing
With a built-in storage cupboard and loft hatch to the ceiling. Access is provided to two double bedrooms and bathroom.
Bedroom one 3.36m (11') x 3.31m(10'10") plus wardrobe
With a rear aspect double glazed window, a radiator and a built-in wardrobe to one wall, which houses the cylinder tank.
Bedroom two 3.45m (11'4") x 2.76m (9'1")
With a front aspect double glazed window, a radiator and a walk-in wardrobe to one wall.
Bathroom
Fitted with a white three piece suite comprising a panel bath with electric shower over, a pedestal wash hand basin and a low flush WC. There is a front aspect double glazed opaque window, tiled effect flooring, a radiator and tiled splash backs.
Exterior
Outside the property stands in communal grounds, and from its elevated position enjoys views over Sheffield. To the street is residents only parking, communal bin store and communal areas are all well maintained.
Property Location
Marketed by Hatched - Sheffield
Disclaimer Property descriptions and related information displayed on this page are marketing materials provided by Hatched - Sheffield. estateagents365.uk does not warrant or accept any responsibility for the accuracy or completeness of the property descriptions or related information provided here and they do not constitute property particulars. Please contact Hatched - Sheffield for full details and further information.


