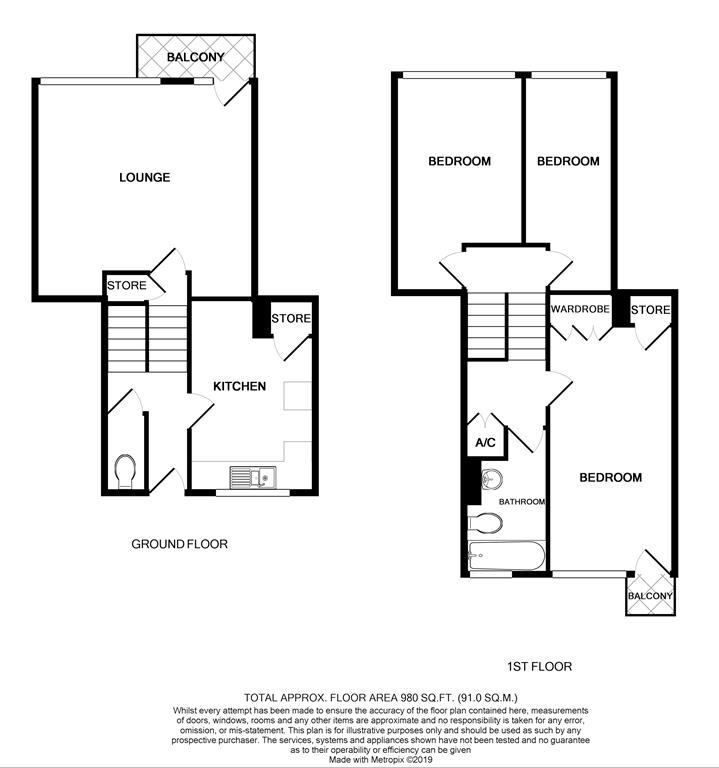Maisonette for sale in Sheffield S6, 3 Bedroom
Quick Summary
- Property Type:
- Maisonette
- Status:
- For sale
- Price
- £ 50,000
- Beds:
- 3
- County
- South Yorkshire
- Town
- Sheffield
- Outcode
- S6
- Location
- Edge Well Crescent, Fox Hill, Sheffield S6
- Marketed By:
- Hunters - Hillsborough
- Posted
- 2019-02-07
- S6 Rating:
- More Info?
- Please contact Hunters - Hillsborough on 0114 446 9058 or Request Details
Property Description
Hunters Hillsborough present to the market this three bedroom maisonette located in the Fox Hill area positioned on a cul de sac. This well sized accommodation is distributed across three floors and benefits from gas central heating and double glazing. The private entrance hall, larger than average lounge, kitchen and toilet completed the ground floor. Two bedrooms can be found to the first floor whilst the largest double bedroom and the white suite bathroom are on the second floor. The property features two balconies, one to the front and the rear. This property benefits from no onward chain and is available with early completion. It would be an ideal purchase for both first time buyers and investors alike.
On the first floor
kitchen
4.17m (13' 8") x 2.72m (8' 11")
Well sized kitchen comprising 'L' shaped laminate worktop with a range of wall and base units. Double basin sink with drainer and mixer tap. Wall mounted gas fired boiler and double glazed window. Built in storage to the back wall and laminate flooring.
Toilet
1.32m (4' 4") x 0.80m (2' 8")
The home benefits from a downstairs low flush w/c.
Lounge
4.70m (15' 5") x 4.65m (15' 3")
Larger than average lounge with double glazed window and door leading to the one of two balcony's. Laminate flooring, two central heating radiators.
On the first floor
bedroom 2
2.74m (9' 0") x 4.66m (15' 3")
Second bedroom positioned at the rear of the property with gas central heating radiator, laminate flooring and double glazed window.
Bedroom 3
1.82m (6' 0") x 3.65m (12' 0")
Third bedroom also position to the rear.
On the second floor
bedroom 1
2.77m (9' 1") x 5.87m (19' 3")
The largest bedroom benefits from access to the second balcony, gas central heating radiator and built in wooden wardrobe storage. Laminate flooring.
Bathroom
White suite bathroom comprising bath, pedestal sink and low flush w/c. Wall mounted Triton shower, laminate flooring and a obscured view double glazed window.
General remarks
tenure
This property is leasehold.
Rating assessment
We are verbally advised by the Local Authority that the property is assessed for Council Tax purposes to Band A.
Central heating and double glazing
The property has the benefit of gas central heating with panel radiators throughout while the windows are timber framed replacements double glaze units,
vacant possession
Vacant possession will be given on completion and all fixtures and fittings mentioned in the above particulars are to be included in the sale.
Mortgage facilites
We should be pleased to advise you in obtaining the best type of Mortgage to suit your individual
requirements.
Your home is at risk if you do not keep up repayments on A mortgage or other loans secured on it.
Property Location
Marketed by Hunters - Hillsborough
Disclaimer Property descriptions and related information displayed on this page are marketing materials provided by Hunters - Hillsborough. estateagents365.uk does not warrant or accept any responsibility for the accuracy or completeness of the property descriptions or related information provided here and they do not constitute property particulars. Please contact Hunters - Hillsborough for full details and further information.


