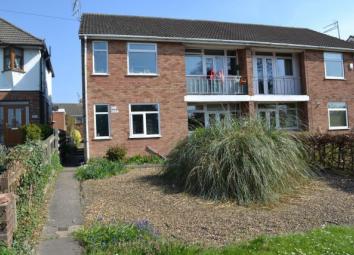Maisonette for sale in Northampton NN3, 2 Bedroom
Quick Summary
- Property Type:
- Maisonette
- Status:
- For sale
- Price
- £ 150,000
- Beds:
- 2
- County
- Northamptonshire
- Town
- Northampton
- Outcode
- NN3
- Location
- Kettering Road, Spinney Hill, Northampton NN3
- Marketed By:
- Jackson Grundy, Kingsley
- Posted
- 2024-04-22
- NN3 Rating:
- More Info?
- Please contact Jackson Grundy, Kingsley on 01604 318602 or Request Details
Property Description
A rarely available ground floor maisonette is available with no onward chain, situated within walking distance of Morrisons Supermarket on the Kettering Road. The apartment benefits from gardens to both the front and rear, a single garage, and double glazing. In brief the accommodation comprises entrance hall, lounge/diner, kitchen/breakfast room, two bedrooms and shower room. Viewing is highly recommended. EPC: Tbc
Local area information
Spinney Hill is a popular residential area of Northampton lying some 3 miles north of the town centre. It offers a wide range of local amenities including two supermarkets, post office, take away foods, public house, tennis courts and bowling green. Its location also provides easy access to Moulton Park and a variety of main roads including the A5199, A428 and A43, the latter of which gives access to the A14 and in turn to the M1 and M6 at Catthorpe Interchange. Regular bus services operate to Northampton town centre where further high street shops, leisure and entertainment facilities are provided along with a train station offering mainline services to London Euston and Birmingham New Street. A variety of schooling options catering for nursery age through to University are also available locally as are a number of outdoor leisure facilities including 3 golf clubs, Abington Park, Bradlaugh Fields and the Racecourse.
The accommodation comprises
entrance hall
Double glazed door to entrance hall. Cupboard housing gas warm air system. Doors to connecting rooms.
Lounge/diner 4.65m (15'3) x 3.45m (11'4)
Double glazed french doors to front elevation with windows to each side, leading to a tiled balcony overlooking the front garden. Television and telephone points. Serving hatch to kitchen. Coving to ceiling.
Kitchen/breakfast room 2.44m (8) x 3.63m (11'11)
Double glazed window to front elevation. Fitted with a range of base level and wall mounted cabinets with roll top work surface over. Stainless steel sink and drainer unit. Complementary splash back tiling. Ceramic floor tiling. Electric cooker point. Space and plumbing for washing machine. Space for fridge/freezer. Under stairs storage cupboard. Original built in larder cupboard.
Bedroom one 3.96m (13) x 2.87m (9'5)
Double glazed window to rear elevation. Fitted cupboard to one wall. Coving to ceiling.
Bedroom two 2.77m (9'1) x 3.58m (11'9)
Double glazed window to rear elevation. Coving to ceiling.
Shower room 1.80m (5'11) x 2.46m (8'1)
Double glazed window to side elevation. Electric heated towel rail. Fitted with a three piece suite comprising shower cubicle with fitted electric shower, wash hand basin set into vanity unit, and low level WC. Tiling to splash back areas. Ceramic tiled floor. Airing cupboard housing hot water cylinder.
Outside
rear garden
Paved patio area with a vegetable plot beyond and flower and shrub border. Pathway leading to gated access to the single garage.
Garage
Located in a block of four. Up and over door.
Front garden
Mainly laid to gravel with flower and shrub borders.
Agent's note(S)
The heating and electrical systems have not been tested by the selling agent jackson grundy.
Viewings
By appointment only through the agents jackson grundy – open seven days a week.
Financial advice
We offer free independent advice on arranging your mortgage. Please call our Consultant on . Written quotations available on request. “your home may be repossessed if you do not keep up repayments on A mortgage or any other debt secured on it”.
Property Location
Marketed by Jackson Grundy, Kingsley
Disclaimer Property descriptions and related information displayed on this page are marketing materials provided by Jackson Grundy, Kingsley. estateagents365.uk does not warrant or accept any responsibility for the accuracy or completeness of the property descriptions or related information provided here and they do not constitute property particulars. Please contact Jackson Grundy, Kingsley for full details and further information.


