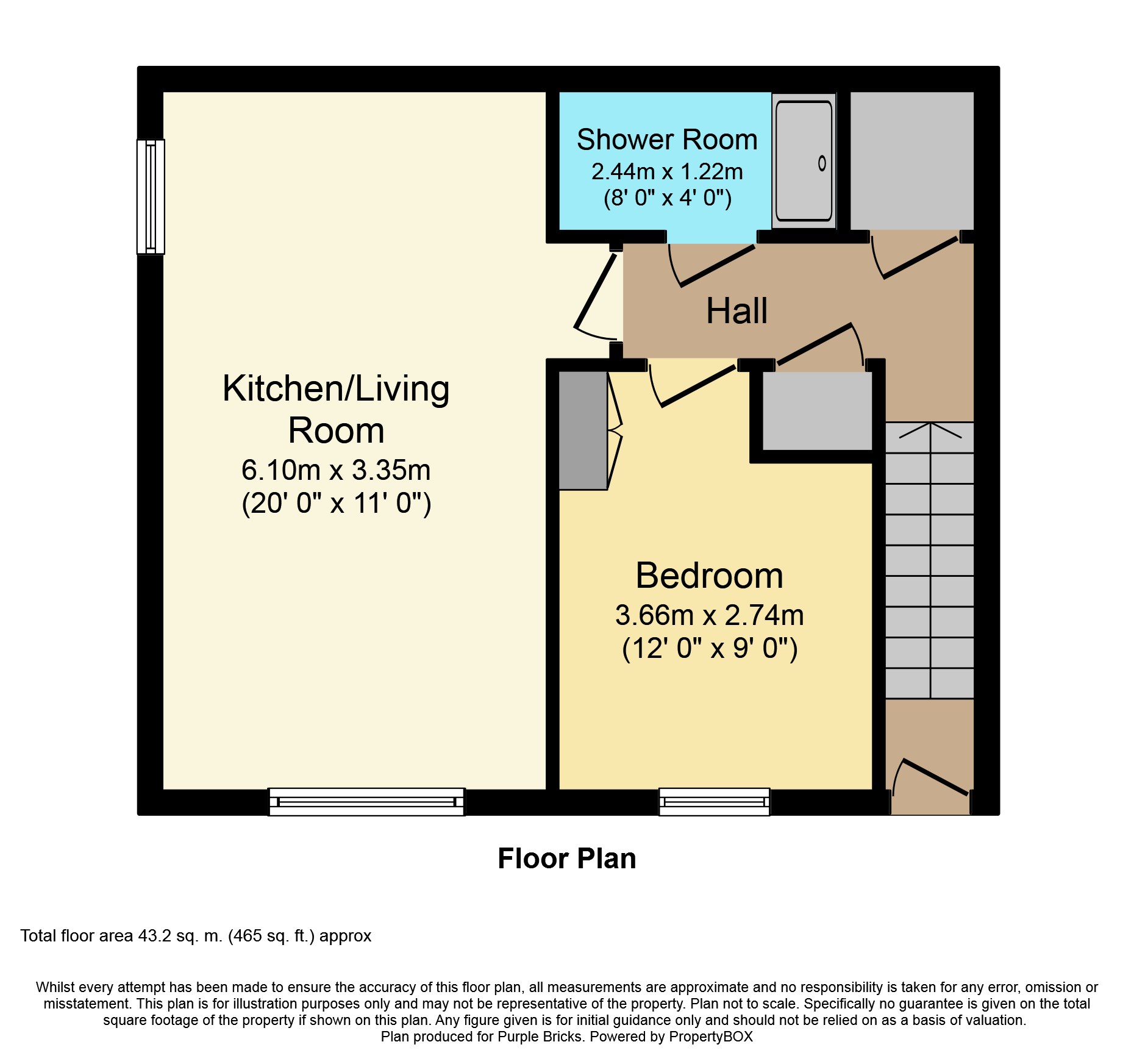Maisonette for sale in Northampton NN5, 1 Bedroom
Quick Summary
- Property Type:
- Maisonette
- Status:
- For sale
- Price
- £ 140,000
- Beds:
- 1
- Baths:
- 1
- Recepts:
- 1
- County
- Northamptonshire
- Town
- Northampton
- Outcode
- NN5
- Location
- Timken Way South, Duston, Northampton NN5
- Marketed By:
- Purplebricks, Head Office
- Posted
- 2019-01-05
- NN5 Rating:
- More Info?
- Please contact Purplebricks, Head Office on 024 7511 8874 or Request Details
Property Description
Offered for sale with no onward chain this modern and spacious one double bedroom first floor 'floating freehold' maisonette is ideally suited to a professional person or couple. Located in the desirable Timken Estate within the popular area of Duston which has excellent local amenities.
The well presented accommodation comprises in brief, own entrance door on the ground floor, staircase to the first floor hall/landing which has two built in storage cupboards, a spacious open plan and sociable living room and kitchen which is well equipped, a double bedroom with fitted wardrobes and an attractive shower room. Outside beneath the maisonette there is a covered allocated car parking space as well as a very useful lockable store. Further benefits include double glazing and gas radiator heating.
Duston is ideally situated approximately 4 miles from Northampton town centre with excellent road links to the M1 junction 16 approximately 4 miles away and rail links from Northampton to Euston approximately 3 miles distance. Duston boasts a full range of shopping facilities and is to supermarkets and leisure facilities at Sixfields.
Entrance
Own entrance door on the ground floor leads to a staircase rising to the first floor landing/hall and maisonette accommodation.
Hallway
Two useful storage cupboards. Doors leading to the open plan living room and kitchen, double bedroom and shower room.
Open Plan Living
20'0" x 11'0" (max)
A spacious open plan and sociable living room and kitchen with dual aspect double glazed windows. The kitchen has a good range of matching base and eye level units complimented by ample worksurfaces and upstands. Stainless steel sink and drianer unit with mixer tap. A built-in electric oven with four ring gas hob and extractor fan. Space and plumbing for washing machine. Space for an under counter fridge.
Bedroom
12'0" x 9'0"
A double glazed window to the front elevation. Fitted wardrobes.
Shower Room
8'0" x 4'0"
An attractive three piece suite comprising a wide shower cubicle, low flush W/C and a wash hand basin with tiled surround
Outside
Beneath the maisonette there is a covered allocated car parking space as well as a very useful lockable store.
General Information
This property is on a 'floating freehold' tenure. The legal owner of the property is responsible for the following costs:
Maintenance cost - £35.99
Overhead cost - £34.3
Management fee - £7
The total of these three amounts is payable every six months.
Property Location
Marketed by Purplebricks, Head Office
Disclaimer Property descriptions and related information displayed on this page are marketing materials provided by Purplebricks, Head Office. estateagents365.uk does not warrant or accept any responsibility for the accuracy or completeness of the property descriptions or related information provided here and they do not constitute property particulars. Please contact Purplebricks, Head Office for full details and further information.


