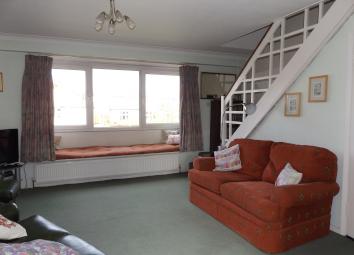Maisonette for sale in London SE9, 2 Bedroom
Quick Summary
- Property Type:
- Maisonette
- Status:
- For sale
- Price
- £ 295,000
- Beds:
- 2
- Baths:
- 1
- County
- London
- Town
- London
- Outcode
- SE9
- Location
- Bexley Road, Eltham SE9
- Marketed By:
- David Evans & Company
- Posted
- 2024-04-02
- SE9 Rating:
- More Info?
- Please contact David Evans & Company on 020 3478 3224 or Request Details
Property Description
Bexley road, eltham, SE9
guide price................£295/£310,000.....................Leasehold
extended lease: 135 years from 2015, ground rent: Peppercorn
maintenance: None
Once inside this two storey upper maisonette its just like a house! There's a good size lounge opening to a dining room and then a kitchen complete with oven and hob.
Head upstairs and you've got two double bedrooms – the main one is really spacious light and airy and finally there's a modern bathroom/WC. There's no garden to worry about apart from a small patch at the front so it's ideal for busy people.
A few hundred yards from eltham park, green and leafy outlook to the rear with views across to sidcup and north west kent. Five minutes walk from the high street shops. 15-20 minute walk from eltham train station . Eltham warren golf course just across the road . Gas central heating . UPVC double glazing. Carpets. Ideal as A first time buy or perhaps 'buy to let'. Take A look!
Ground floor
Entrance hall : Entry door. Fitted carpets to hall and stairs. Meter cupboard. Radiator. Plumbing for washing machine and ventilation for tumble dryer.
'Worcester' gas boiler for central heating and hot water supply. Radiator. Coved cornice. Stairway fitted carpet to first floor.
1st floor
landing doorway to:
Lounge 15'3 x 13'8: Wide double glazed window to the front. Bench seating to the bay. Fitted carpet and stair to second floor. 5' opening to:-
dining room 10'2 x 9'5: Double glazed window to the rear. Fitted carpet. Coved ceiling. Opening to:-
kitchen 9'6 x 7'6: Range of base and wall units offering worktop and storage space. Built in 'New World' electric oven and grill with a four ring electric ceramic hob unit (not tested). Tiled splashbacks. Window to the rear. Inset 1½ bowl. Stainless steel sink and drainer. Plumbed for dishwasher.
Second floor
Landing: Airing cupboard with lagged copper cylinder and immersion heater (not tested). Fitted carpet. Access to loft.
Bedroom one 17'3 X 10'8: Full width double glazed window to the front. Built in wardrobe. Fitted carpet. Radiator.
Bedroom two 10'7 x 10'7: Double glazed window with a very green and leafy outlook over equestrian land and views across to Sidcup and North West Kent. Fitted carpet. Built in wardrobe.
Bathroom: Modern white suite incorporating panelled bath with a mixer tap and housing shower attachment. Pedestal wash basin and wc with low level suite. Part tiled walls. Radiator. Cupboard. Carpet.
Energy rating: C
The property misdescriptions act
The agent has not tested any apparatus, equipment, fixtures and fittings or services and so cannot verify that they are in working order or fit for the purpose. A buyer is advised to obtain verification from their solicitor or surveyor. References to the tenure of a property are based on information supplied by the seller. The agent has not had sight of the title documents. A buyer is advised to obtain verification from their solicitor. I9.Elt.Djh.Nm.17.
Property Location
Marketed by David Evans & Company
Disclaimer Property descriptions and related information displayed on this page are marketing materials provided by David Evans & Company. estateagents365.uk does not warrant or accept any responsibility for the accuracy or completeness of the property descriptions or related information provided here and they do not constitute property particulars. Please contact David Evans & Company for full details and further information.


