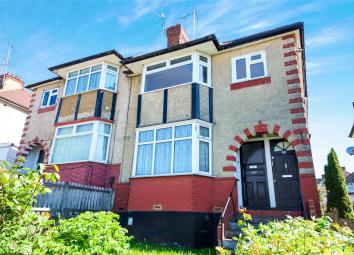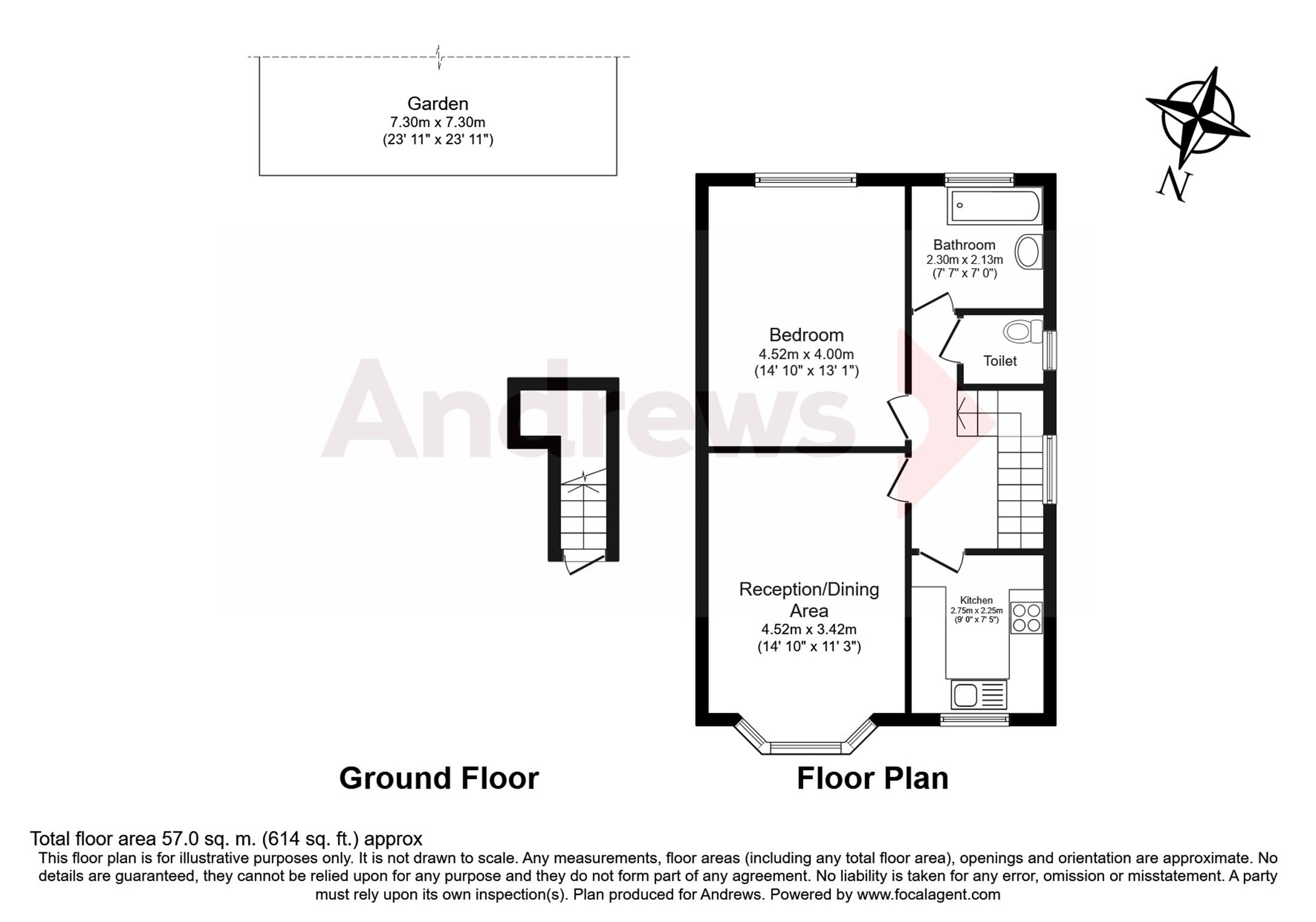Maisonette for sale in London NW9, 1 Bedroom
Quick Summary
- Property Type:
- Maisonette
- Status:
- For sale
- Price
- £ 285,000
- Beds:
- 1
- Baths:
- 1
- Recepts:
- 1
- County
- London
- Town
- London
- Outcode
- NW9
- Location
- Hay Lane, Kingsbury NW9
- Marketed By:
- Andrews - Kingsbury
- Posted
- 2024-04-14
- NW9 Rating:
- More Info?
- Please contact Andrews - Kingsbury on 020 3463 2683 or Request Details
Property Description
The Saturday market - book your appointment Saturday 18 may at 10.00 A.M.
Having been well-maintained by the current owner and enjoying its position on the first floor, this home is presented in a contemporary style with neutral colours throughout making it ready to move straight into, perhaps appealing to buyers looking for their first property. This bright and welcoming maisonette provides spacious accommodation to include a bay-fronted reception room, a well-designed fitted kitchen, a modern bathroom with separate WC, and a good-sized bedroom overlooking the property’s rear garden. Situated on this popular residential road within a mile radius of a range of amenities at Kingsbury and Colindale including their tube stations, with Kingsbury being on the Jubilee Line and Colindale on the Northern Line making a commute to Central London in around 30 minutes which could be ideal for those needing to travel to the City for work. This home could also make a great investment opportunity.
As this is a leasehold property you are likely to be responsible for management charges and ground rent. You may also incur fees for items such as leasehold packs and in addition you will also need to check the remaining length of the lease. You must therefore consult with your legal representatives on these matters at the earliest opportunity before making a decision to purchase.
Entrance
Front door. Staircase to first floor.
Landing
Double glazed window to side. Laminate flooring. Coved ceiling. Radiator.
Reception Room (4.52m x 3.43m)
Double glazed bay window to front. Radiator. Coved ceiling. Laminate flooring. Inset ceiling spotlights.
Kitchen (2.74m x 2.26m)
Double glazed window to front. Part tiling to walls. Single drainer single bowl inset sink unit. Range of base units. Range of wall units. Laminate work tops. Plumbed for washing machine. Extractor hood. Gas cooker hood. Inset ceiling spotlights. Radiator. Tiling to floor.
Bedroom (4.52m x 3.99m)
Double glazed window to rear. Radiator. Laminate flooring.
Bathroom
Double glazed frosted window to rear. Panelled bath with mixer spray unit and shower over. Recessed hand basin in vanity unit. Tiling to walls and floor. Heated towel rail. Airing cupboard housing gas boiler. Loft access.
Separate W.C.
Double glazed window to side. Close-coupled w.C.
Rear Garden (7.32m x 7.32m)
Property Location
Marketed by Andrews - Kingsbury
Disclaimer Property descriptions and related information displayed on this page are marketing materials provided by Andrews - Kingsbury. estateagents365.uk does not warrant or accept any responsibility for the accuracy or completeness of the property descriptions or related information provided here and they do not constitute property particulars. Please contact Andrews - Kingsbury for full details and further information.


