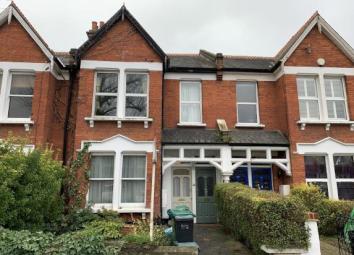Maisonette for sale in London SE20, 2 Bedroom
Quick Summary
- Property Type:
- Maisonette
- Status:
- For sale
- Price
- £ 370,000
- Beds:
- 2
- Baths:
- 1
- Recepts:
- 1
- County
- London
- Town
- London
- Outcode
- SE20
- Location
- Tremaine Road, London, . SE20
- Marketed By:
- Mann - Beckenham Sales
- Posted
- 2024-04-13
- SE20 Rating:
- More Info?
- Please contact Mann - Beckenham Sales on 020 3463 0319 or Request Details
Property Description
This beautiful maisonette, in a sought after location on a tree lined road, is offered with no chain and comprises of two double bedrooms, a large reception room, kitchen diner and family bathroom. The property is brimming with character and period features but benefits from a modern fitted kitchen, and bathroom with under floor heating. You will find a private rear garden to the rear too and you could be moved in by the Summer!
Chain Free
Period Features
Excellent Location
Two Double Bedrooms
Modern Fitted Kitchen and Bathroom
Private Rear Garden
Hall4'6" x 24'5" (1.37m x 7.44m). Wooden front door. Radiator, engineered wood flooring, under stair storage, ceiling light.
Reception Room11'7" x 12'2" (3.53m x 3.7m). Secondary glazed wood sash windows facing the front. Radiator, carpeted flooring, chimney breast, ceiling rose, original coving, ceiling light.
Kitchen11'2" x 13' (3.4m x 3.96m). UPVC back double glazed door, opening onto the garden. Double glazed uPVC windows facing the side. Radiator, vinyl flooring, painted plaster ceiling, spotlights. Wood work surface, fitted wall and base units, stainless steel inset sink with mixer tap and drainer, integrated electric oven, integrated electric hob, stainless steel extractor, integrated dishwasher, space for washer dryer, fridge, freezer.
Bedroom One11'7" x 11'11" (3.53m x 3.63m). Double bedroom; double glazed aluminium window facing the rear. Radiator, carpeted flooring, ceiling light.
Bedroom Two9'4" x 11'1" (2.84m x 3.38m). Double bedroom; double glazed uPVC window facing the rear overlooking the garden. Radiator, carpeted flooring, ceiling light.
Bathroom7'5" x 6'10" (2.26m x 2.08m). Double glazed uPVC window with frosted glass. Underfloor heating, tiled flooring, part tiled walls, painted plaster ceiling, original coving, spotlights.
Property Location
Marketed by Mann - Beckenham Sales
Disclaimer Property descriptions and related information displayed on this page are marketing materials provided by Mann - Beckenham Sales. estateagents365.uk does not warrant or accept any responsibility for the accuracy or completeness of the property descriptions or related information provided here and they do not constitute property particulars. Please contact Mann - Beckenham Sales for full details and further information.


