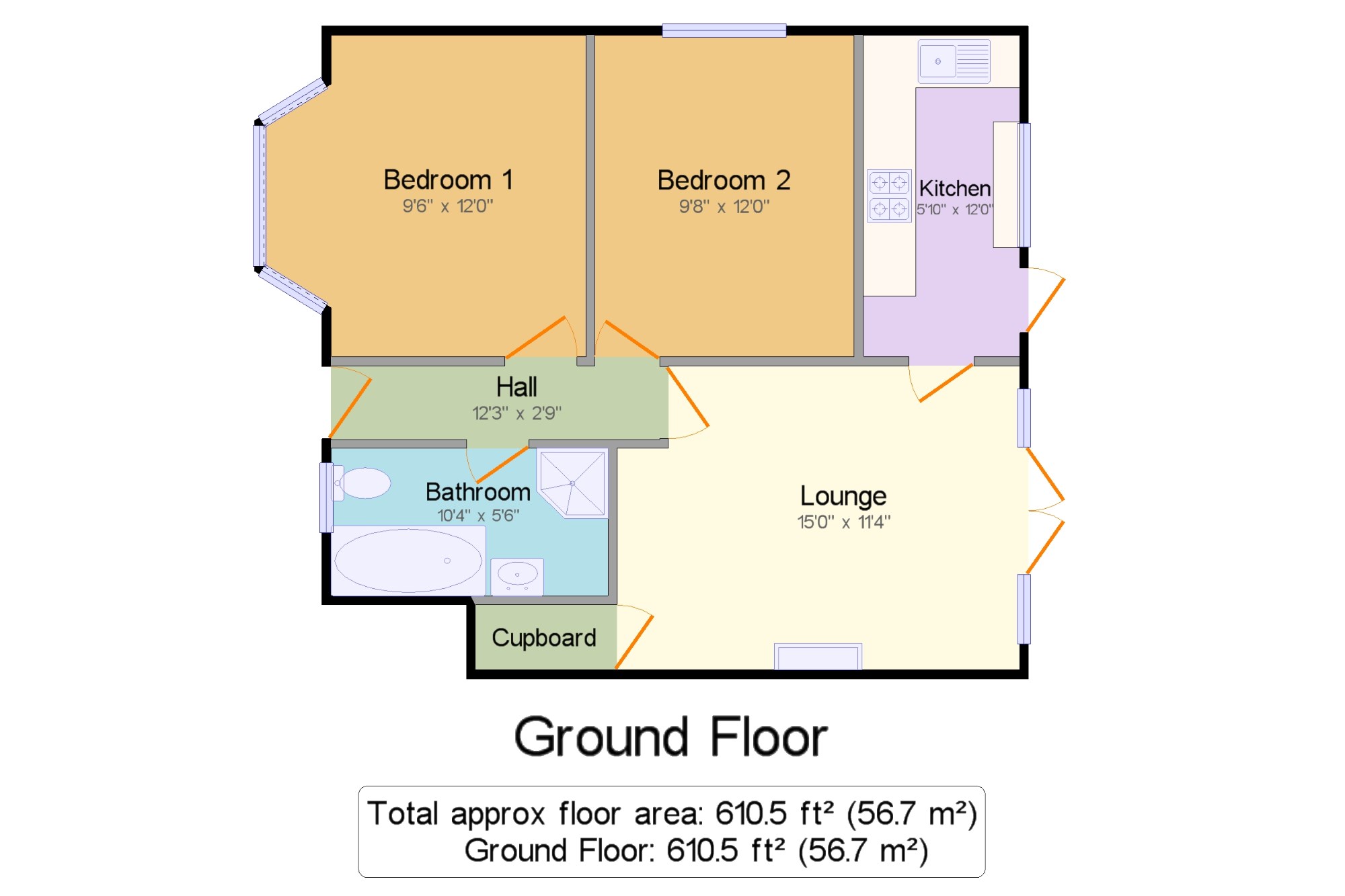Maisonette for sale in London N14, 2 Bedroom
Quick Summary
- Property Type:
- Maisonette
- Status:
- For sale
- Price
- £ 375,000
- Beds:
- 2
- Baths:
- 1
- Recepts:
- 1
- County
- London
- Town
- London
- Outcode
- N14
- Location
- Speyside, Southgate, London N14
- Marketed By:
- Bairstow Eves - Southgate Sales
- Posted
- 2019-01-19
- N14 Rating:
- More Info?
- Please contact Bairstow Eves - Southgate Sales on 020 3463 0157 or Request Details
Property Description
This spacious maisonette with garden wrapping around three sides would make a perfect first home. The two double bedrooms would mean having friends to stay after a summer barbeque or dinner party would never be a problem. Stripped wood flooring, picture rails and coving give this property a real sense of character. As an added bonus the lease has just been extended to in excess of 150 years.
Ground floor maisonette with own garden
Two double bedrooms
Lease 150+ years
Oakwood Station 0.6 Miles, Southgate Station 0.8 miles
Character features, double glazing and gas central heating.
Hall12'3" x 2'9" (3.73m x 0.84m). Double glazed front door, original floor boards, doors to:
Lounge15' x 11'4" (4.57m x 3.45m). Double glazed double doors, opening onto path to garden. Double glazed windows facing the rear. Radiator decorative cast iron fire place, original floorboards, under stair cupboard, picture rail, original coving and door to:
Kitchen5'10" x 12' (1.78m x 3.66m). Double glazed door opening onto the garden. Double glazed window facing the rear. A range of wall and base units with roll edge work surfaces and a breakfast bar. Single sink with drainer, ob and integrated oven with gas hob. Space for dishwasher, washing machine and fridge/freezer. Vinyl flooring, part tiled walls, and ceiling light.
Bedroom 19'6" x 12' (2.9m x 3.66m). Double glazed bay window facing the front. Radiator, original floorboards, picture rail, original coving, and ceiling light.
Bedroom 29'8" x 12' (2.95m x 3.66m). Double glazed window facing the side. Radiator, original floorboards, picture rail, original coving, and ceiling light.
Bathroom10'4" x 5'6" (3.15m x 1.68m). Double glazed window facing the front. Low level WC, panelled bath with mixer tap, corner shower cubicle and pedestal wash hand basin. Radiator, vinyl flooring, part tiled walls and ceiling light.
Front garden x . Flower bed with mature shrubs, walled boundary with gated path to front door. Side access to rear garden.
Rear Garden x . Mainly laid to lawn the rear garden wraps round from the back to the side with mature shrubs and hedges. A paved patio area is accessed from the kitchen or lounge. Side access to front garden
Property Location
Marketed by Bairstow Eves - Southgate Sales
Disclaimer Property descriptions and related information displayed on this page are marketing materials provided by Bairstow Eves - Southgate Sales. estateagents365.uk does not warrant or accept any responsibility for the accuracy or completeness of the property descriptions or related information provided here and they do not constitute property particulars. Please contact Bairstow Eves - Southgate Sales for full details and further information.


