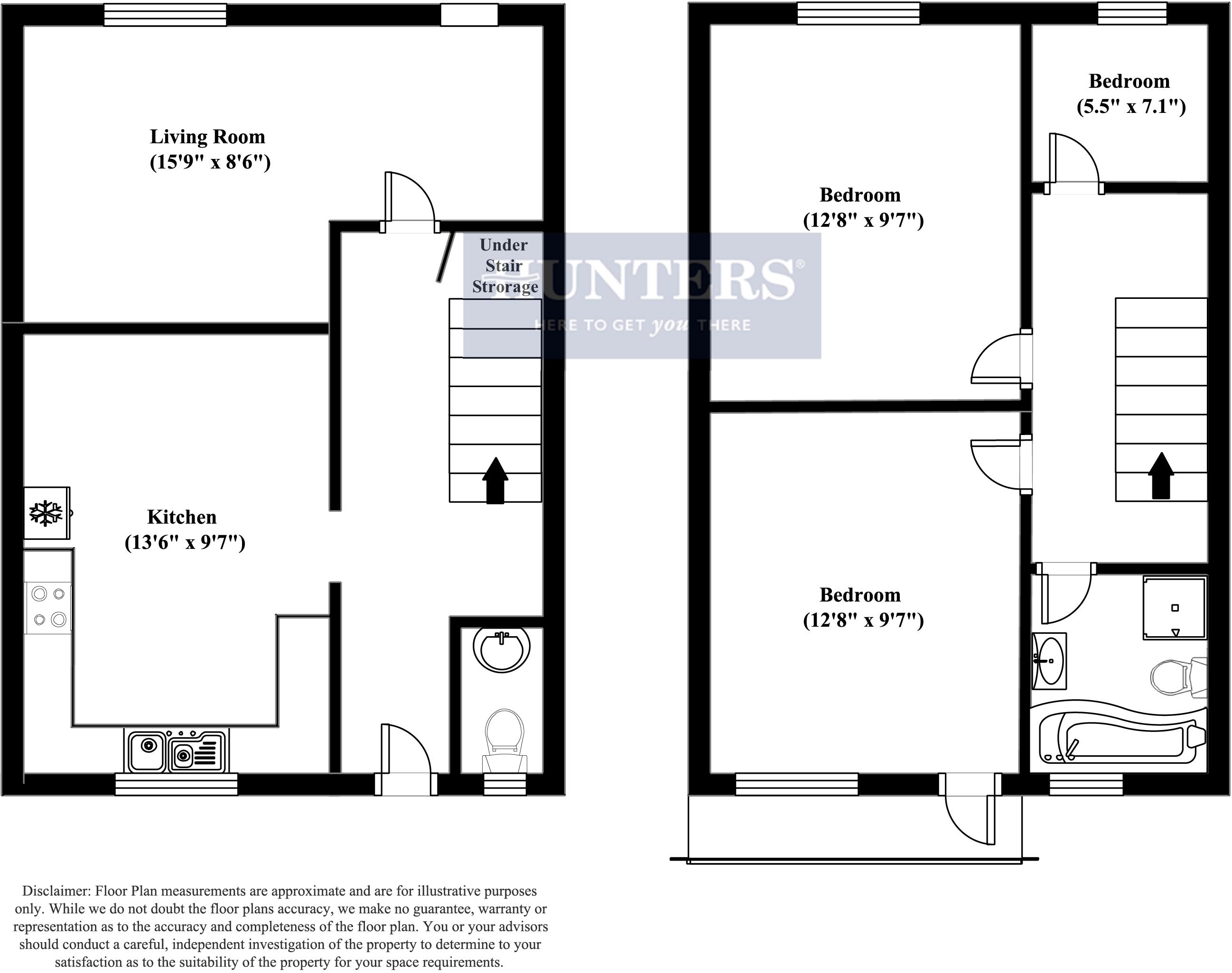Maisonette for sale in London E16, 3 Bedroom
Quick Summary
- Property Type:
- Maisonette
- Status:
- For sale
- Price
- £ 360,000
- Beds:
- 3
- County
- London
- Town
- London
- Outcode
- E16
- Location
- Berwick Road, London E16
- Marketed By:
- Hunters - Barkingside
- Posted
- 2018-11-06
- E16 Rating:
- More Info?
- Please contact Hunters - Barkingside on 020 8115 8505 or Request Details
Property Description
Located just off Prince Regent Lane and with close proximity to Prince Regent DLR station is this fully refurbished split level maisonette, this deceptively spacious property offers 2 large double bedrooms and a single bedroom, stunning modern Grey Gloss kitchen diner and a large recption room, also benefiting from a ground floor cloakroom wc and a 1st floor bathroom wc. This property has been redecorated to a good standard throughout and also benefits from its own balcony.
Long Lease
*Dimensions are approximate and are for guidance only as are the floor plans which are not to scale, and their accuracy cannot be confirmed. No electrical appliances or the boiler have been tested by Hunters Barkingside*
entrance hall
Wood laminate flooring, under stair cupboard radiator
cloakroom / WC
Double glazed window, low level wc, wash hand basin, tiled walls and floors
kitchen dining room
4.12m (13' 6") x 2.93m (9' 7")
Double glazed window, modern grey gloss wall and base units, wood effect work tops, built-in gas hob, oven and extractor hood, single sink with mixer taps, wall mounted central heating boiler, tiled floor and radiator
living room
4.79m (15' 9") x 2.60m (8' 6")
Double glazed window, wood laminate floor, radiator
stairs leading to:-
landing
Carpet to floor
bedroom
3.85m (12' 8") x 2.92m (9' 7")
Double glazed window, carpet to floor, radiator
balcony
bedroom
3.85m (12' 8") x 2.92m (9' 7")
Double glazed window, carpet to floor, radiator
bedroom
2.17m (7' 1") x 1.64m (5' 5")
Double glazed window, carpet to floor, radiator
bathroom
Double glazed window, this large bathroom consists of a panelled bath with shower mixer taps and glass shower door, vanity wash hand basin with mixer taps, large glass walk in shower cubicle with power shower, low level wc, tiled walls and floors radiator
Property Location
Marketed by Hunters - Barkingside
Disclaimer Property descriptions and related information displayed on this page are marketing materials provided by Hunters - Barkingside. estateagents365.uk does not warrant or accept any responsibility for the accuracy or completeness of the property descriptions or related information provided here and they do not constitute property particulars. Please contact Hunters - Barkingside for full details and further information.


