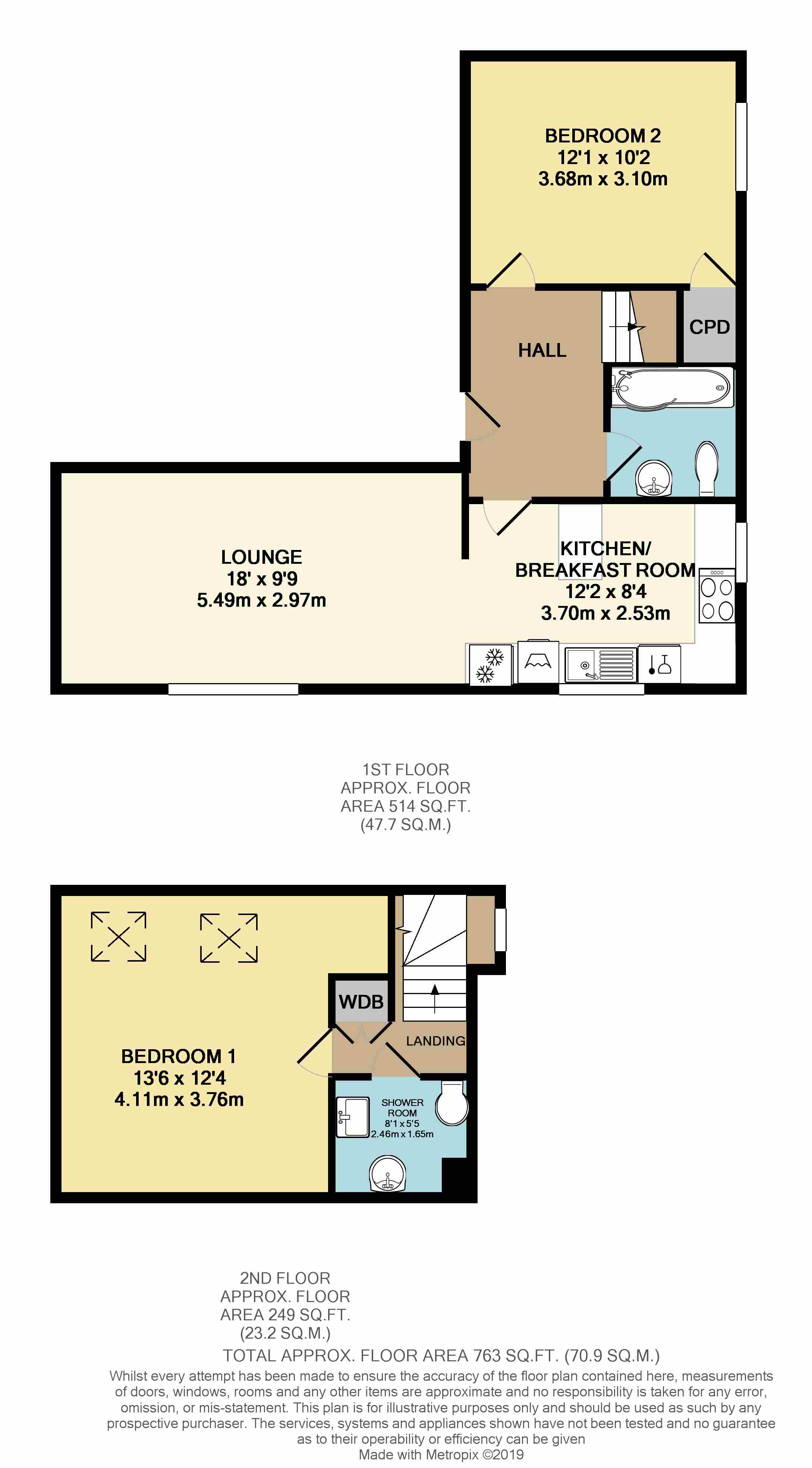Maisonette for sale in Littlehampton BN17, 2 Bedroom
Quick Summary
- Property Type:
- Maisonette
- Status:
- For sale
- Price
- £ 209,950
- Beds:
- 2
- Baths:
- 2
- Recepts:
- 1
- County
- West Sussex
- Town
- Littlehampton
- Outcode
- BN17
- Location
- Church Street, Littlehampton BN17
- Marketed By:
- Glyn Jones - Littlehampton
- Posted
- 2024-04-26
- BN17 Rating:
- More Info?
- Please contact Glyn Jones - Littlehampton on 01903 890211 or Request Details
Property Description
Glyn Jones and Company are delighted to offer for sale this first and second floor maisonette.
The property boasts spacious accommodation which comprises of an entrance hall, a living room with a feature window, a luxury fitted kitchen with integral appliances, two double bedrooms with the master benefitting from an en-suite shower room and a family bathroom. The property benefits from gas fired central heating and double glazing.
The property has been finished to a high specification to include solid oak flooring to the kitchen, Italian tiling to the en-suite and bathroom, all door furniture and electrical face plates are chrome. The master bedroom has the notable feature of a motorized velux windows which are rain sensitive.
Outside there is a communal garden which is laid to slate chippings.
The property benefits from the remainder of a ten year labc warranty and in our opinion this would make ideal first time purchase, a holiday retreat or an Investment opportunity.
Gratwicke House forms part of the former Gratwicke Arms which is on the corner of East Street and Church Street is situated within Littlehampton town centre where all the local amenities including the shopping precinct and mainline railway station can be found.
Littlehampton's beach front and River Arun can be located within a few hundred metres. Further afield is the local leisure centre and Rustington village. There is also easy access to Worthing, Brighton and Portsmouth along the A259.
Entrance hall
living room 18' 0" x 9' 9" (5.49m x 2.97m)
kitchen/breakfast room 12' 2" x 8' 4" (3.71m x 2.54m)
bathroom 5' 11" x 5' 11" (1.8m x 1.8m)
bedroom two 12' 1" x 10' 2" (3.68m x 3.1m)
master bedroom 13' 6" x 12' 4" (4.11m x 3.76m)
ensuite 8' 1" x 5' 5" (2.46m x 1.65m)
communal garden
Property Location
Marketed by Glyn Jones - Littlehampton
Disclaimer Property descriptions and related information displayed on this page are marketing materials provided by Glyn Jones - Littlehampton. estateagents365.uk does not warrant or accept any responsibility for the accuracy or completeness of the property descriptions or related information provided here and they do not constitute property particulars. Please contact Glyn Jones - Littlehampton for full details and further information.


