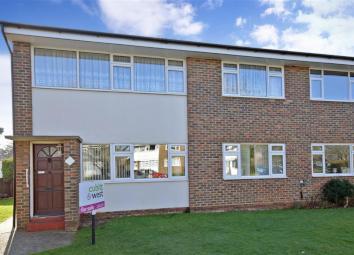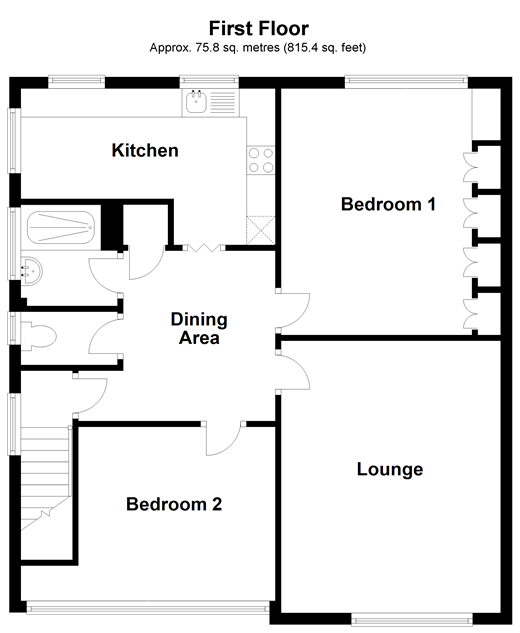Maisonette for sale in Littlehampton BN16, 2 Bedroom
Quick Summary
- Property Type:
- Maisonette
- Status:
- For sale
- Price
- £ 200,000
- Beds:
- 2
- Baths:
- 1
- Recepts:
- 1
- County
- West Sussex
- Town
- Littlehampton
- Outcode
- BN16
- Location
- Elm Place, Rustington, West Sussex BN16
- Marketed By:
- Cubitt & West - Rustington
- Posted
- 2019-05-16
- BN16 Rating:
- More Info?
- Please contact Cubitt & West - Rustington on 01903 890195 or Request Details
Property Description
There aren't many apartments that offer the location and space that this one does, but as soon as you walk through the door of this fabulous home, you will be blown away. The welcoming block provides a real feeling of space and ensures the property has a nice conventional layout that can function properly as your home.
The lounge provides a space for a table if you like a lounge diner but there is also ample space in the dining hall which is great if you like entertaining and with large windows it really does let the natural light come through.
The kitchen is a room where you certainly won't dislike spending time and every effort has been made by the current owner to make this space a pleasant place to cook and with a window overlooking the gardens, what more could you want.
When it comes to enjoying yourselves at the weekend, this great property really is the definition of convenience because after a night of dining in one of the local restaurants, you can take a leisurely stroll back home, no taxi, no fuss and no need to worry.
If you do need the car then the added bonus of the garage really makes this a great prospect whether you use it for the car or if you just need more storage space.
The current homeowners have also seen something that they are interested in so there will not be a long chain moving forward trying to make it as smooth as possible.
Room sizes:
- First floor
- Dining Area 9'9 x 8'8 (2.97m x 2.64m)
- Lounge 15'7 x 12'7 (4.75m x 3.84m)
- Kitchen 14'8 x 6'3 (4.47m x 1.91m)
- Bedroom 1 13'11 x 12'6 (4.24m x 3.81m)
- Bedroom 2 11'4 x 9'11 (3.46m x 3.02m)
- Wet Room
- Outside
- Garage
- Communal Gardens
The information provided about this property does not constitute or form part of an offer or contract, nor may be it be regarded as representations. All interested parties must verify accuracy and your solicitor must verify tenure/lease information, fixtures & fittings and, where the property has been extended/converted, planning/building regulation consents. All dimensions are approximate and quoted for guidance only as are floor plans which are not to scale and their accuracy cannot be confirmed. Reference to appliances and/or services does not imply that they are necessarily in working order or fit for the purpose.
Property Location
Marketed by Cubitt & West - Rustington
Disclaimer Property descriptions and related information displayed on this page are marketing materials provided by Cubitt & West - Rustington. estateagents365.uk does not warrant or accept any responsibility for the accuracy or completeness of the property descriptions or related information provided here and they do not constitute property particulars. Please contact Cubitt & West - Rustington for full details and further information.


