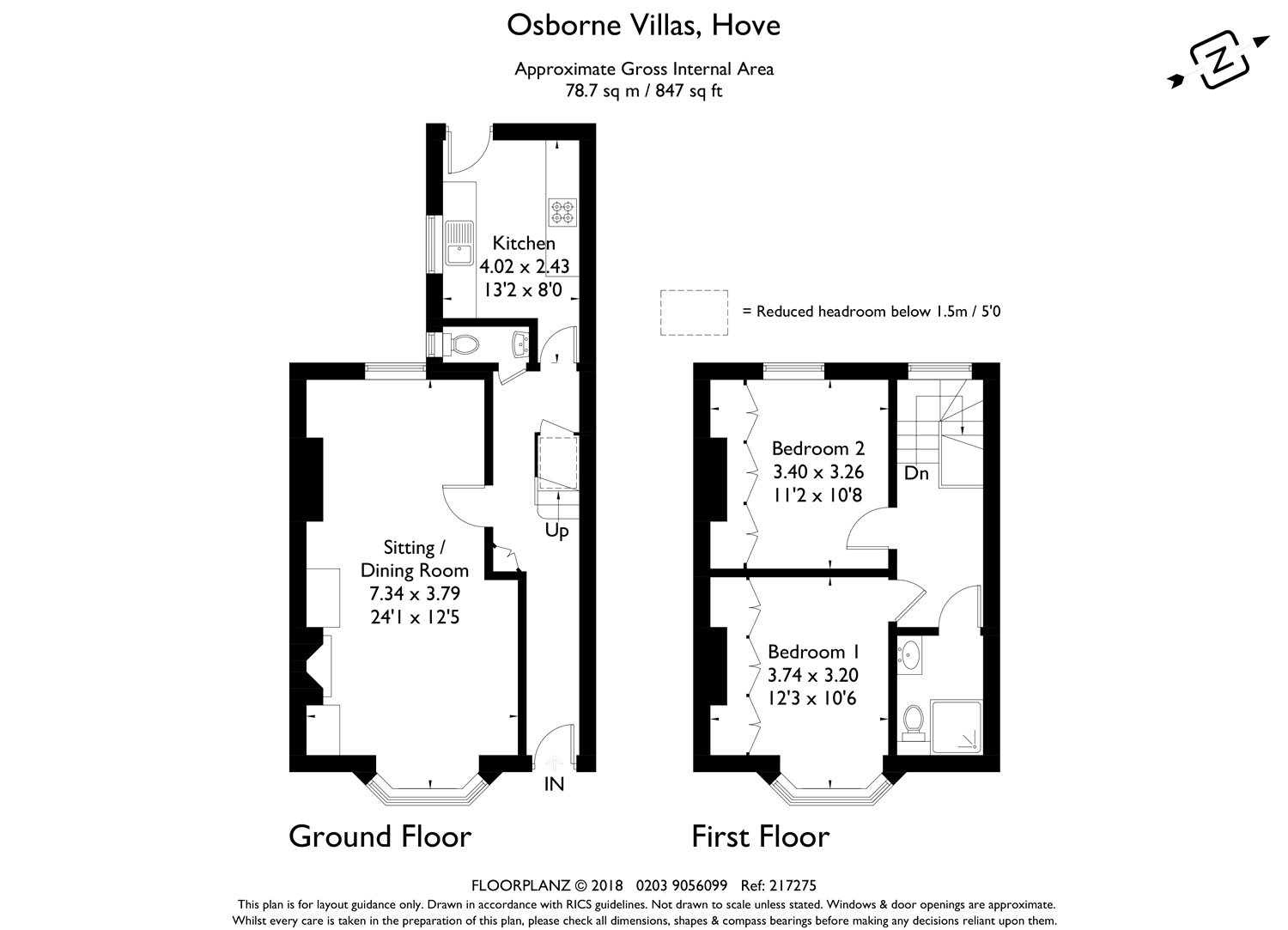Maisonette for sale in Hove BN3, 2 Bedroom
Quick Summary
- Property Type:
- Maisonette
- Status:
- For sale
- Price
- £ 500,000
- Beds:
- 2
- Baths:
- 1
- Recepts:
- 1
- County
- East Sussex
- Town
- Hove
- Outcode
- BN3
- Location
- Osborne Villas, Hove, East Sussex BN3
- Marketed By:
- Hamptons International - Brighton & Hove Sales
- Posted
- 2019-05-15
- BN3 Rating:
- More Info?
- Please contact Hamptons International - Brighton & Hove Sales on 01273 434034 or Request Details
Property Description
This gorgeous home is set over 2 floors (ground and first) and is situated on a hugely desirable street in central Hove with private entrance. Beautifully decorated throughout with bespoke fittings & impressive frontage.
As you enter through the gates, along the checkerboard Victorian style tiled pathway & steps, the front door opens into the entrance hallway with wood flooring and pretty staircase leading to the upper floor. Internally, this lovely home briefly comprises; On the left is the door to the living room and dining area at the rear which is tastefully presented with plantation shutters, wood flooring, gas fire and bespoke cupboard and shelving. At the end of the hall is a ground floor WC and the contemporary kitchen which has tiled flooring, ample wall and base cupboards, integrated gas hob and electric oven & door that leads out to a low maintenance west facing decked garden ideal for al-fresco dining in the evening sun.
The first floor offers two bedrooms both with superb bespoke built-in storage, making the most of the Victorian ceiling height. The master is at the front with an attractive bay window, making it the slightly larger of the two. There is also a well-appointed modern shower room, with a fantastic walk-in fully tiled shower.
This property is offered for sale to include the entire freehold for the building with the lower ground floor having been sold off on a long lease.
Property Location
Marketed by Hamptons International - Brighton & Hove Sales
Disclaimer Property descriptions and related information displayed on this page are marketing materials provided by Hamptons International - Brighton & Hove Sales. estateagents365.uk does not warrant or accept any responsibility for the accuracy or completeness of the property descriptions or related information provided here and they do not constitute property particulars. Please contact Hamptons International - Brighton & Hove Sales for full details and further information.


