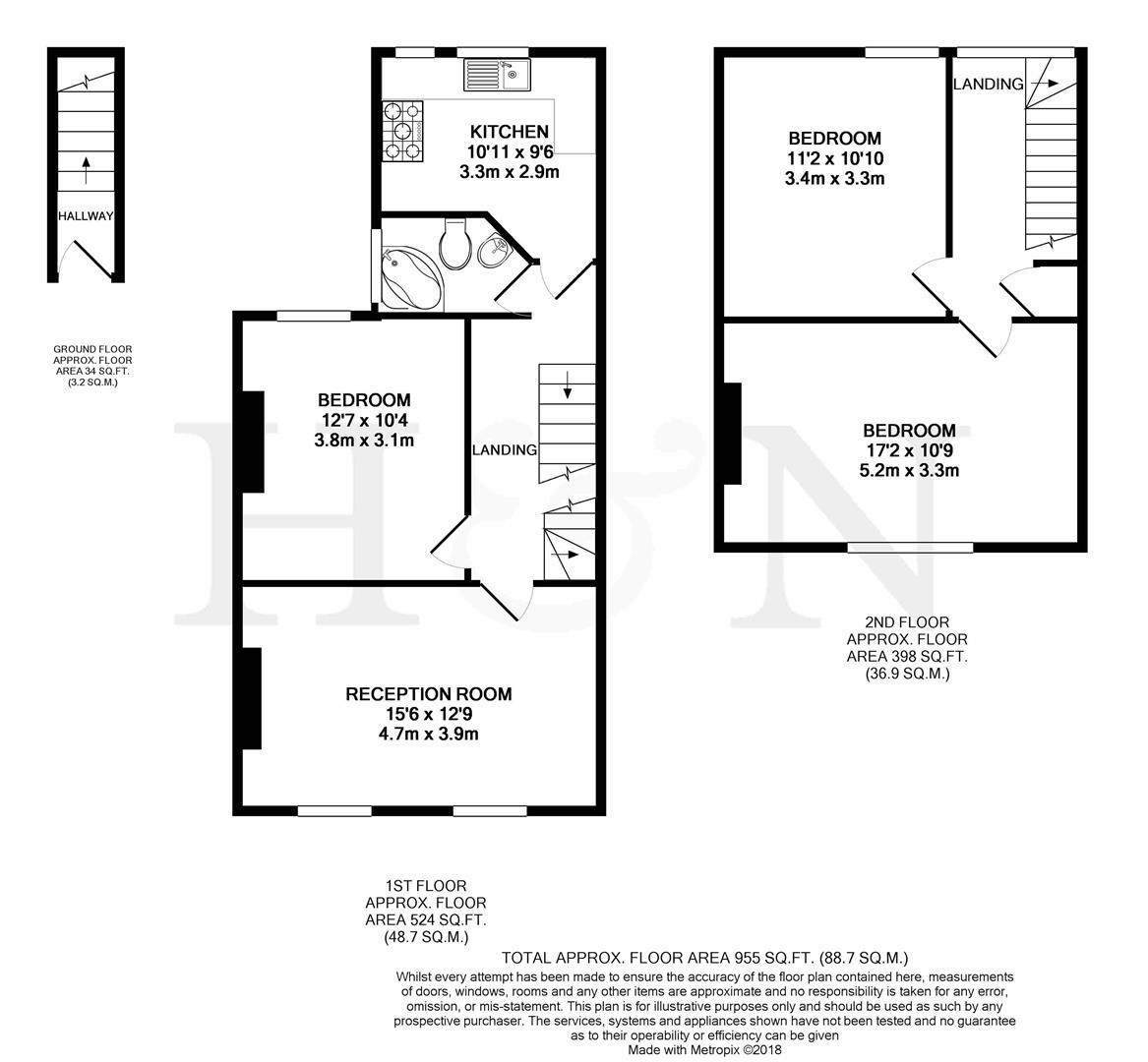Maisonette for sale in Hove BN3, 3 Bedroom
Quick Summary
- Property Type:
- Maisonette
- Status:
- For sale
- Price
- £ 325,000
- Beds:
- 3
- Baths:
- 1
- Recepts:
- 1
- County
- East Sussex
- Town
- Hove
- Outcode
- BN3
- Location
- Portland Road, Hove BN3
- Marketed By:
- Healy and Newsom
- Posted
- 2024-04-24
- BN3 Rating:
- More Info?
- Please contact Healy and Newsom on 01273 767127 or Request Details
Property Description
A first and second floor spacious maisonette with gas central heating and double glazing, three double bedrooms, own private entrance and South facing living room. The property is in a convenient location set within the amenities of Portland Road parade of shops and in close proximity to Aldrington main line train station. Additionally the property has access to the loft space which is provides ample storage.
Location
The property is positioned very close to Stoneham Park and is situated in Portland Road which is a convenient location for local schools and an abundance of local businesses, shops and amenities. In addition, Wish Park, Davis Park, Hove Lagoon and the seafront are located just to the south and to the east is Church Road being Hove's main thoroughfare. Transport links are very good from this location with a regular bus service operating on Portland Road as well as Aldrington Station and Hove Station being approximately one mile in distance for those needing to commute.
Accommodation
The maisonette has a ground floor, private front door entrance; upon entering the lobby, stairs rise to the first floor which has a bright and spacious southerly aspect living room with ample concealed built in, contemporary storage to one side and distant views of the sea. This floor further accommodates a double bedroom with rear aspect and built in shelving to one alcove, kitchen and the family bathroom.
The spacious kitchen comprises of a comprehensive range of white shaker style, wall and base units with square edge, wood block work surfaces, a white ceramic sink with drainer and mixer tap, appliance space and provisions for a washing machine, dish washer, gas cooker and fridge freezer.
The bathroom is partly tiled with a modern white suite and comprises of a panel enclosed bath with mixer shower over and glazed shower screen, pedestal wash hand basin, low level W.C and a heated towel rail.
To the second floor there are two further double bedrooms, both having decorative period fireplaces. The front facing bedroom enjoys a southerly aspect and measures seventeen feet in length with the second double bedroom having rear aspect views.
Additional Information
(As advised by our client)
EPC Rating: E (Internal Area 89 Sq Meters)
Council Tax Band: B
Tenure: Leasehold: Approximately 995 years remaining
Maintenance Charge/ Buildings insurance: £478.78 per annum
Parking: Residents permit parking zone R
Property Location
Marketed by Healy and Newsom
Disclaimer Property descriptions and related information displayed on this page are marketing materials provided by Healy and Newsom. estateagents365.uk does not warrant or accept any responsibility for the accuracy or completeness of the property descriptions or related information provided here and they do not constitute property particulars. Please contact Healy and Newsom for full details and further information.


