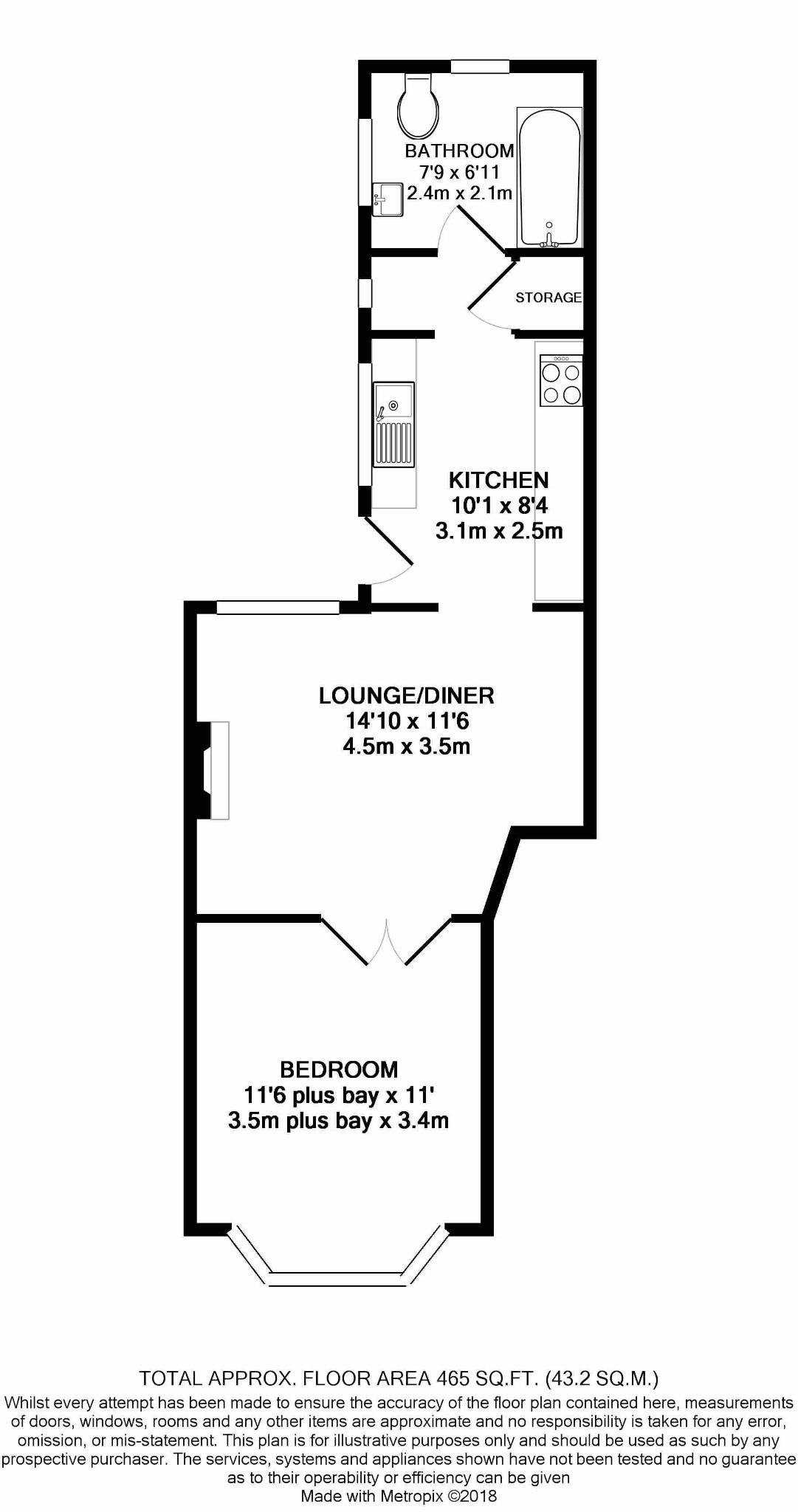Maisonette for sale in Horsham RH12, 1 Bedroom
Quick Summary
- Property Type:
- Maisonette
- Status:
- For sale
- Price
- £ 190,000
- Beds:
- 1
- Baths:
- 1
- Recepts:
- 1
- County
- West Sussex
- Town
- Horsham
- Outcode
- RH12
- Location
- Crawley Road, Horsham RH12
- Marketed By:
- Courtney Green
- Posted
- 2024-04-01
- RH12 Rating:
- More Info?
- Please contact Courtney Green on 01403 289133 or Request Details
Property Description
Courtney Green are pleased to offer for sale this ground floor one bedroom conversion with its own private courtyard garden and allocated parking space. The property is conveniently located, close to a local parade of shops and Tesco Express. The property is within a short walk of both stations providing access to London as well as being within easy access of A264 and M23. The accommodation in brief comprises lounge/dining room, kitchen, bathroom and bedroom with bay fronted window. The property benefits from being sold with no onward chain.
Gate leading to.
Private Courtyard
Wall enclosed and double glazed front door leading to.
Kitchen 8’4 x 10’1 (3.1m x 2.5m)
Fitted with base level units with matching drawers, roll edge work top with inset stainless steel sink unit with mixer tap and drainer, space for gas cooker, space and plumbing for washing machine, radiator, double glazed window overlooking courtyard, wall mounted Worcester combi boiler, part tiled walls, tiled flooring and doors leading to.
Inner Hall
Window to side aspect and space for Fridge/freezer, storage cupboard and door leading to.
Bathroom 7’9 x 6’11 (2.4m x 2.1m)
Fitted with a matching suite comprising panel enclosed bath with mixer tap and shower attachment, pedestal wash hand basin, low level WC, part tiled walls, tiled flooring, radiator and two frosted double glazed windows to side and rear aspect.
From the kitchen another door leads to:
Lounge/Dining Room 14’10 x 11’6 (4.5m x 3.5m)
Double glazed window overlooking the courtyard, feature fire place, radiator, cover and textured ceiling, TV point, telephone point and double doors leading to.
Bedroom
11’0 x 11’6 (3.5m plus bay x 3.4m)
Double glazed bay window to front aspect, cupboard housing fuse box, thermostat control, radiator, coved and textured ceiling.
Parking
One allocated space located to the rear of the property.
Tenure
Leasehold - tbc
Service Charge - tbc
Ground Rent - tbc
Managing Agents: Tbc
Agent's Note:
We strongly advise any intending purchaser to verify the above with their legal representative prior to committing to a purchase. The above information has been supplied to us by our clients/managing agents in good faith, but we have not necessarily had sight of any formal documentation relating to the above.
Property Location
Marketed by Courtney Green
Disclaimer Property descriptions and related information displayed on this page are marketing materials provided by Courtney Green. estateagents365.uk does not warrant or accept any responsibility for the accuracy or completeness of the property descriptions or related information provided here and they do not constitute property particulars. Please contact Courtney Green for full details and further information.


