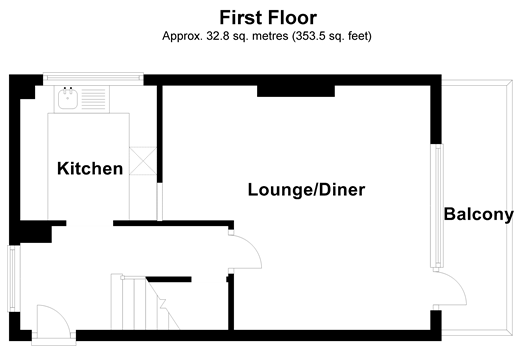Maisonette for sale in Horsham RH12, 2 Bedroom
Quick Summary
- Property Type:
- Maisonette
- Status:
- For sale
- Price
- £ 172,000
- Beds:
- 2
- Baths:
- 1
- Recepts:
- 1
- County
- West Sussex
- Town
- Horsham
- Outcode
- RH12
- Location
- Rushams Road, Horsham, West Sussex RH12
- Marketed By:
- Homewise Ltd
- Posted
- 2024-04-01
- RH12 Rating:
- More Info?
- Please contact Homewise Ltd on 01903 906571 or Request Details
Property Description
Purchasing this property with A lifetime lease
This property is offered at a reduced price for people aged over 60 through Homewise´s Home for Life Plan. Through the Home for Life Plan, anyone aged over sixty can purchase a lifetime lease on this property which discounts the price from its full market value. The size of the discount you are entitled to depends on your age, personal circumstances and property criteria and could be anywhere between 8.5% and 59% from the property´s full market value. The above price is for guidance only. It is based on our average discount and would be the estimated price payable by a 69-year-old single male. As such, the price you would pay could be higher or lower than this figure.
For more information or a personalised quote, just give us a call. Alternatively, if you are under 60 or would like to purchase this property without a Home for Life Plan at its full market price of £260,000, please contact Cubitt & West.
Property description
This spacious two bedroom maisonette could be a brilliant first time buy, or the perfect place for older buyers to downsize.
Located near the town you have all of Horsham's facilities just a short walk away without being in the middle of all the traffic noise and pollution.
With accommodation over two floors the property has been much loved and cared for and buyers will find a property that is ready to move into, so you should have plenty of diy free weekends to look forward to.
The lounge diner is a fantastic size and has new flooring that looks superb, the wow factor for this room however has to be the large balcony, with a sunny aspect there is space for a small table and a couple of chairs, the ideal spot to sit out and relax on a warm summers evening after a hard day a work. If that wasn't enough, there is an identical balcony off the main bedroom as well!
The kitchen is also in very good order and is separate to the lounge, the oak work tops and shaker style units give a homely cottage feel whilst the large window provides natural light and ventilation.
There are shared parking bays within Lynwood Court, but this particular apartment also has its own garage en-block.
What the Owner says:
For us, it was all about the location, we wanted to be far enough away from town to be away from the noise and the hustle and bustle, but close enough to be able to walk there easily if we wanted too. So Lynwood Court was ideal, we are nicely tucked away at the end of a private and quiet cul de sac as well as being within easy walking distance to the park, the station, the local mini super market and of course the town.
Room sizes:
- First Floor
- Lounge/Diner 15'11 x 14'8 (4.85m x 4.47m)
- Kitchen 14'5 x 4'2 (4.40m x 1.27m)
- Bathroom
- Second floor
- Bedroom 1 14'10 x 10'9 (4.52m x 3.28m)
- Bedroom 2 10'11 x 8'0 (3.33m x 2.44m)
- Bathroom
- Outside
- Garage En Bloc
The information provided about this property does not constitute or form part of an offer or contract, nor may be it be regarded as representations. All interested parties must verify accuracy and your solicitor must verify tenure/lease information, fixtures & fittings and, where the property has been extended/converted, planning/building regulation consents. All dimensions are approximate and quoted for guidance only as are floor plans which are not to scale and their accuracy cannot be confirmed. Reference to appliances and/or services does not imply that they are necessarily in working order or fit for the purpose. Suitable as a retirement home.
Property Location
Marketed by Homewise Ltd
Disclaimer Property descriptions and related information displayed on this page are marketing materials provided by Homewise Ltd. estateagents365.uk does not warrant or accept any responsibility for the accuracy or completeness of the property descriptions or related information provided here and they do not constitute property particulars. Please contact Homewise Ltd for full details and further information.


