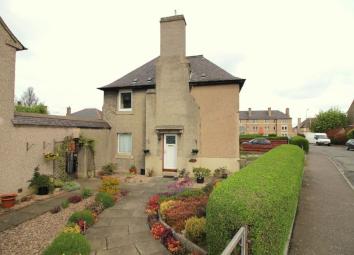Maisonette for sale in Edinburgh EH5, 3 Bedroom
Quick Summary
- Property Type:
- Maisonette
- Status:
- For sale
- Price
- £ 215,000
- Beds:
- 3
- Baths:
- 2
- Recepts:
- 1
- County
- Edinburgh
- Town
- Edinburgh
- Outcode
- EH5
- Location
- 96 Boswall Terrace, Edinburgh EH5
- Marketed By:
- Drummond Miller LLP
- Posted
- 2024-04-21
- EH5 Rating:
- More Info?
- Please contact Drummond Miller LLP on 0131 268 0621 or Request Details
Property Description
With its own private entrance, this 1930’s double upper flat offers spacious and flexible accommodation (105sqm) that would suit a variety of purchasers. The property is well-proportioned throughout and has been maintained and upgraded to a high standard by the current owners. On the first floor, the bright living room leads into the sizeable modern kitchen which looks over the gardens and is fitted with integrated appliances and more than ample units and worktops. There are also two double bedrooms with storage (one currently used as a second reception room) and a shower room. The large attic was converted in 2004 and now forms an impressive and very sunny master suite with dressing area, bathroom and storage room.
Double glazing is complemented by gas central heating and cavity wall insulation.
There are beautifully kept gardens to both front and rear. The sellers are keen gardeners and will be leaving behind a number of fruit trees and vegetable plantings.
There is ample on street parking available.
The fridge freezer, washing machine, dishwasher, double oven, hob, hood, attic blinds, light fittings, floor coverings, greenhouse and timber sheds are included in the sale price.
The property has been valued at �220,000 and lies in Council Tax Band C. To view telephone Agents or outwith office hours).
Boswall Terrace is a quiet residential setting containing a pleasant mixture of cottage-style villas and flats. It is well situated for access to Ferry Road and is approximately 2 – 3 miles from Edinburgh’s City Centre. There are ample local amenities including a nearby Scotmid, primary schools and pre-school facilities plus large supermarkets just a 5 minute drive away. A fantastic bus service operates from Boswall Parkway and easy access can be gained to Edinburgh North’s excellent cycle network.
Living Room
(3.60m x 3.46m / 11'10" x 11'4")
Kitchen
(4.42m x 2.09m / 14'6" x 6'10")
Shower room
(2.41m x 1.44m / 7'11" x 4'9")
Bedroom 2
(3.36m x 2.87m / 11'0" x 9'5")
Bedroom 3/Dining Room
(3.97m x 3.64m / 13'0" x 11'11")
Bedroom 1
(4.76m x 3.91m / 15'7" x 12'10")
Bathroom
(2.75m x 2.09m / 9'0" x 6'10")
Storage
(3.35m x 2.48m / 11'0" x 8'2")
Property Location
Marketed by Drummond Miller LLP
Disclaimer Property descriptions and related information displayed on this page are marketing materials provided by Drummond Miller LLP. estateagents365.uk does not warrant or accept any responsibility for the accuracy or completeness of the property descriptions or related information provided here and they do not constitute property particulars. Please contact Drummond Miller LLP for full details and further information.


