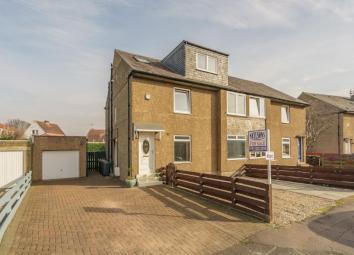Maisonette for sale in Edinburgh EH12, 4 Bedroom
Quick Summary
- Property Type:
- Maisonette
- Status:
- For sale
- Price
- £ 195,000
- Beds:
- 4
- Baths:
- 2
- Recepts:
- 1
- County
- Edinburgh
- Town
- Edinburgh
- Outcode
- EH12
- Location
- 34 Broomlea Crescent, Edinburgh EH12
- Marketed By:
- Neilsons Solicitors & Estate Agents
- Posted
- 2024-04-14
- EH12 Rating:
- More Info?
- Please contact Neilsons Solicitors & Estate Agents on 0131 268 0028 or Request Details
Property Description
An excellent opportunity has arisen to purchase this impressive, larger than average double upper villa benefiting from a delightful private rear garden, extensive monoblock driveway and single detached garage. Quietly positioned within a sought after residential district close to many amenities, reputable schooling and transport links.
This lovely home offers extensive, versatile family accommodation over two levels and is offered to the market in move-in condition, meriting internal viewing to be fully appreciated. Enjoying excellent natural light throughout, the property comprises entrance stairs, welcoming hallway, rear facing lounge with pleasant aspect over the rear garden. The modern fitted kitchen is located off and is fitted with a range of wall and base units with appliances included in the sale. There are two good sized bedrooms located on this level together with the bathroom with white suite and mains shower. A split level carpeted staircase leads to the top floor landing, with useful mezzanine level storage cupboard. Two further double bedrooms, both with dormer windows and eaves storage facilities are located together with a large 5 piece bathroom. Further benefits include gas central heating with combination boiler and double glazing ensuring economical year round comfort.
The property occupies a generous garden plot, incorporating an extensive mono-block driveway which provides multiple off street and a detached garage with power and lighting. Gated access then leads to the large private section of garden enjoying a private setting and laid to lawn with raised sun deck. Along with a shared drying green.
Property Location
Marketed by Neilsons Solicitors & Estate Agents
Disclaimer Property descriptions and related information displayed on this page are marketing materials provided by Neilsons Solicitors & Estate Agents. estateagents365.uk does not warrant or accept any responsibility for the accuracy or completeness of the property descriptions or related information provided here and they do not constitute property particulars. Please contact Neilsons Solicitors & Estate Agents for full details and further information.


