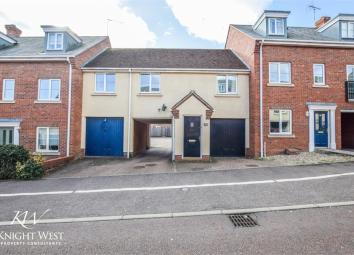Maisonette for sale in Colchester CO4, 2 Bedroom
Quick Summary
- Property Type:
- Maisonette
- Status:
- For sale
- Price
- £ 195,000
- Beds:
- 2
- County
- Essex
- Town
- Colchester
- Outcode
- CO4
- Location
- Hakewill Way, Colchester, Essex CO4
- Marketed By:
- Knight West
- Posted
- 2024-04-01
- CO4 Rating:
- More Info?
- Please contact Knight West on 01206 915772 or Request Details
Property Description
This spacious property is situated to the north of Colchester, within close proximity to the Hospital, A12 and Colchester's Mainline Station, which provides direct links to London Liverpool Street.
Internally, you enter the property via an entrance hall, stairs that lead to the first floor. To the first floor, a large lounge/diner, modern kitchen with a range of eye and base level units, incorporating work surfaces and integrated appliances, well proportioned master bedroom, further second bedroom and a family bathroom.
Externally there is an allocated parking space and a garage with power/light connected and additional storage.
Please call Knight West Property Consultants to arrange an internal viewing on .
Ground Floor
Entrance Hall
Lounge/ Dining Room
5.50m x 3.65m (18' 1" x 12')
Kitchen
2.57m x 1.95m (8' 5" x 6' 5")
Master Bedroom
3.52m x 2.78m (11' 7" x 9' 1")
Second Bedroom
2.78m x 2.07m (9' 1" x 6' 9")
Family Bathroom
2.12m x 1.95m (6' 11" x 6' 5")
Property Location
Marketed by Knight West
Disclaimer Property descriptions and related information displayed on this page are marketing materials provided by Knight West. estateagents365.uk does not warrant or accept any responsibility for the accuracy or completeness of the property descriptions or related information provided here and they do not constitute property particulars. Please contact Knight West for full details and further information.



