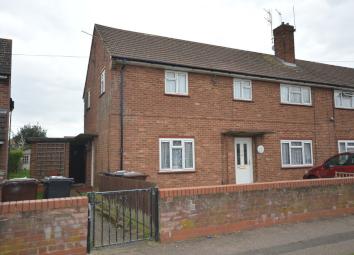Maisonette for sale in Colchester CO2, 2 Bedroom
Quick Summary
- Property Type:
- Maisonette
- Status:
- For sale
- Price
- £ 169,995
- Beds:
- 2
- Baths:
- 1
- Recepts:
- 1
- County
- Essex
- Town
- Colchester
- Outcode
- CO2
- Location
- Queen Elizabeth Way, Colchester CO2
- Marketed By:
- Elms Price & Co
- Posted
- 2024-04-01
- CO2 Rating:
- More Info?
- Please contact Elms Price & Co on 01206 988916 or Request Details
Property Description
A spacious and well-maintained first floor maisonette which benefits from two double bedrooms, gas central heating (not tested by Elms Price and Co), UPVC double glazed windows and doors, private garden to the rear. Local shops are close by, Colchester town centre is a short driving distance.
Half glazed entrance door to:
Entrance lobby Meter cupboard, stairs to first floor, glazed door to:
Spacious first floor landing Radiator, access to loft space, doors to:
Lounge 17' 6" x 11' 4" (5.33m x 3.45m) Two windows to front, stone fireplace, radiator, TV/aerial point.
Kitchen 10' 0" x 9' 6" (3.05m x 2.9m) Two windows to rear, fully fitted with a range of units and laminate work tops comprising; inset single drainer sink unit with mixer tap, range of work tops to three walls with base units below, matching eye level storage cupboards, space and plumbing for washing machine, wall mounted gas boiler (not tested by Elms Price and Co), stainless steel extractor hood, part tiled walls, full-height original shelved storage cupboard, radiator.
Bedroom one 15' 4" x 8' 8" (4.67m x 2.64m) Windows to front and side, radiator, fitted wardrobe.
Bedroom two 15' 2" x 9' 0" (4.62m x 2.74m) Windows to rear and side, radiator, fitted wardrobe.
Bathroom White suite comprising; panel bath with mixer and shower attachment, wash basin with mixer tap, tiled walls, heated towel rail.
Separate WC Window to rear, low level WC.
Outside Gate leading to side garden area, two brick storage sheds, access to:
Private rear garden, fully enclosed by fencing, established planting and lawn, large timber summer house (in need of maintenance).
Property Location
Marketed by Elms Price & Co
Disclaimer Property descriptions and related information displayed on this page are marketing materials provided by Elms Price & Co. estateagents365.uk does not warrant or accept any responsibility for the accuracy or completeness of the property descriptions or related information provided here and they do not constitute property particulars. Please contact Elms Price & Co for full details and further information.

