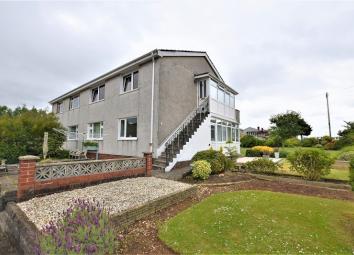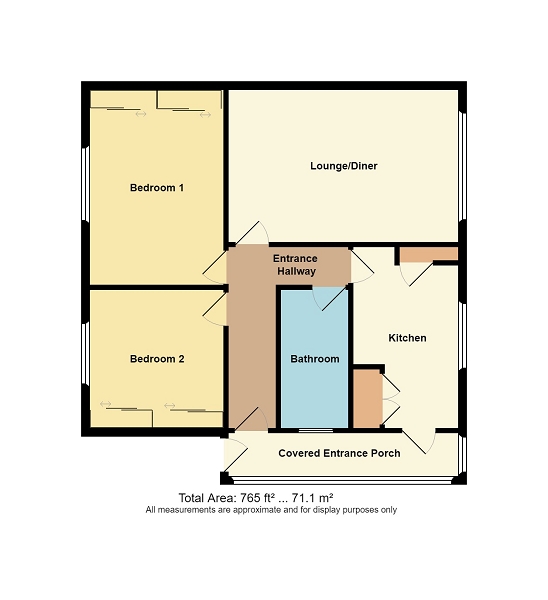Maisonette for sale in Cardiff CF14, 2 Bedroom
Quick Summary
- Property Type:
- Maisonette
- Status:
- For sale
- Price
- £ 140,000
- Beds:
- 2
- Baths:
- 1
- Recepts:
- 1
- County
- Cardiff
- Town
- Cardiff
- Outcode
- CF14
- Location
- Heol Lewis, Rhiwbina, Cardiff. CF14
- Marketed By:
- Edwards & Co
- Posted
- 2024-03-31
- CF14 Rating:
- More Info?
- Please contact Edwards & Co on 029 2262 9811 or Request Details
Property Description
*options from £140,000 - enviably located and spacious 2 double bedroom first floor maisonette* Edwards and Co are delighted to offer for sale a superb and ideally located maisonette in this highly desired address in Rhiwbina. Front and side gardens with garage.
Entrance & Front Garden
Low level brick wall, mixed shrubs, small planted trees, laid to lawn, hedge, small raised pebble area.
Covered entrance porch (3' 1" x 13' 10" or 0.95m x 4.21m)
uPVC double glazed and brick construction, uPVC double glazed windows to front and side, uPVC double glazed door to entrance hallway.
Entrance Hallway (13' 8" x 8' 3" or 4.16m x 2.52m)
Textured ceiling, papered walls, original wood block floor, double storage cupboard with shelves, radiator, panelled doors to all rooms.
Kitchen (12' 0" x 7' 11" or 3.66m x 2.42m)
Papered ceiling, part papered and part tiled walls, tiled block floor, range of wall, base and drawer units in white, round edged work tops, tiled splash backs, inset stainless steel sink and drainer with chrome mixer tap, New World electric 4 ring hob with oven beneath, space for fridge and freezer, space for washing machine, radiator, cupboard housing Bosch Worcester combi central heating boiler, uPVC double glazed window to side, uPVC double glazed door to covered entrance porch.
Lounge/diner (11' 5" x 16' 6" or 3.48m x 5.02m)
Textured ceiling, coving, single light pendant, painted and papered walls, carpet, radiator, uPVC double glazed window to side, feature fire place with stone surround and tiled hearth.
Bedroom 1 (14' 8" x 10' 0" or 4.47m x 3.06m)
Textured ceiling, papered and painted walls, carpet, fitted wardrobes with sliding doors, radiator, uPVC double glazed window to side.
Bedroom 2 (10' 5" x 6' 10" or 3.17m x 2.08m)
Textured ceiling, coving, papered walls, carpet, radiator, range of fitted wardrobes with sliding doors, uPVC double glazed window to side.
Bathroom (9' 2" x 4' 11" or 2.80m x 1.51m)
Papered ceiling, papered and part tiled walls, vinyl floor covering, three piece white suite comprising bath with mixer tap and shower attachment, pedestal wash hand basin, low level wc, radiator, loft access, uPVC double glazed window in obscure glass.
Front Garden
Low level brick wall, mixed shrubs, small planted trees, laid to lawn, hedge, small raised pebble area.
Side Garden
Block paved area with pebbled areas, washing line, steps with wrought iron hand rails up to maisonette leading uPVC double glazed front door to entrance porch.
Garage
Situated in one of a block, second one in from left hand side, light blue up and over front access door.
Lease details/additional pricing options
There are currently 71 years remaining on the lease and the property will be advertised as offers in excess of £140,000 to reflect this.
If an 80 year lease is required upon completion of the sale, then to cover this additional cost, the advertised price will increase to offers in excess of £150,000.
Finally, we believe the property can be offered for sale with a 90 year lease addition (on top of the current 71 years) and the advertised price will then be offers in excess of £155.000.
Property Location
Marketed by Edwards & Co
Disclaimer Property descriptions and related information displayed on this page are marketing materials provided by Edwards & Co. estateagents365.uk does not warrant or accept any responsibility for the accuracy or completeness of the property descriptions or related information provided here and they do not constitute property particulars. Please contact Edwards & Co for full details and further information.


