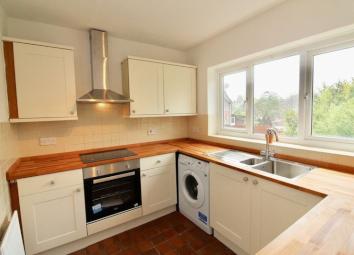Maisonette for sale in Cardiff CF5, 2 Bedroom
Quick Summary
- Property Type:
- Maisonette
- Status:
- For sale
- Price
- £ 130,000
- Beds:
- 2
- Baths:
- 1
- Recepts:
- 1
- County
- Cardiff
- Town
- Cardiff
- Outcode
- CF5
- Location
- Fairwood Road, Cardiff CF5
- Marketed By:
- Mr Homes
- Posted
- 2024-03-31
- CF5 Rating:
- More Info?
- Please contact Mr Homes on 029 2227 8865 or Request Details
Property Description
'Launch Event - Sat 20th April from 10am - 12pm - Situated on one of Fairwaters most sought after streets and sold with no onward chain is this highly desirable first floor maisonette with it's own private, west facing garden and lease with 108 years remaining! This much improved property has a warm & cosy feel to it and will appeal to a selection of buyers, ranging from ftb's to btl Investors! The spacious accommodation includes an entrance hall, generous sized lounge, fitted kitchen with brand new electric oven & solid wood worktops, three piece bathroom & two good sized bedrooms! This highly sought after home has been redecorated plus newly laid carpets and flooring! EPC Rating - Awaiting Assessment.
Front & Communal Courtyard
Enclosed communal courtyard with residents washing lines and access to individual rear gardens.
Entrance
Accessed via fixed staircase rising to uPVC front door, opening to:
Hall
Coved ceiling, rcd unit, radiator, newly laid laminate wood floor, doors to kitchen, bathroom & living room.
Kitchen (9' 1'' x 7' 6'' (2.78m x 2.28m))
The fitted kitchen offers a range of wall cupboards and base units with solid wood worktops over and stainless steel sink unit with mixer tap and drainer. Brand new electric oven with four ring ceramic hob and chimney cooker hood over. Tiled splash backs, power points, space for white goods, tiled floor and double glazed window to rear.
Bathroom (9' 2'' x 5' 1'' (2.80m x 1.55m))
Fitted suite comprising a low level w.C, wash hand basin and panelled bath with overhead shower unit. Tiled splash backs, radiator, electric shaver point, built in cupboard and obscured double glazed window to side.
Living Room (15' 5'' x 12' 10'' (4.69m x 3.90m))
Double glazed window to rear, wall mounted lights, radiator, TV aerial connection, telephone point and power points. Gas fire (not connected) with hearth, newly laid laminate flooring and glass panelled door with stained glass panel above, opening to:
Inner Hall
Newly laid carpet and doors to bedrooms.
Bedroom One (15' 5'' x 8' 10'' (4.69m x 2.70m))
Double glazed window to rear, two built in wardrobes, radiator, telephone point, power points and newly laid carpet.
Bedroom Two (11' 5'' x 7' 10'' (3.47m x 2.40m))
Double glazed window to rear, built in wardrobe, cupboard housing 'combi' boiler, radiator, power points and newly laid carpet.
Garden
The enclosed west facing garden laid laid mainly to lawn.
N.B
The lease has 108 years remaining. We currently await the ground annual ground rent and buildings insurance premium for 2019.
Property Location
Marketed by Mr Homes
Disclaimer Property descriptions and related information displayed on this page are marketing materials provided by Mr Homes. estateagents365.uk does not warrant or accept any responsibility for the accuracy or completeness of the property descriptions or related information provided here and they do not constitute property particulars. Please contact Mr Homes for full details and further information.

