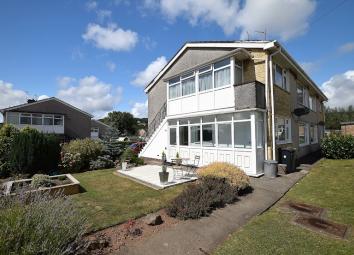Maisonette for sale in Cardiff CF14, 2 Bedroom
Quick Summary
- Property Type:
- Maisonette
- Status:
- For sale
- Price
- £ 160,000
- Beds:
- 2
- Baths:
- 1
- Recepts:
- 1
- County
- Cardiff
- Town
- Cardiff
- Outcode
- CF14
- Location
- Heol Lewis, Rhiwbina, Cardiff. CF14
- Marketed By:
- Edwards & Co
- Posted
- 2024-04-18
- CF14 Rating:
- More Info?
- Please contact Edwards & Co on 029 2262 9811 or Request Details
Property Description
*offers in the region of £160,000 - beautifully presented and fully refurbished 2 double bed ground floor maisonette* Edwards and Co are delighted to offer for sale another spacious and ideally located property in Rhiwbina. The maisonette offers sizeable accommodation, gardens and garage. Superb.
Front Garden
Pathway between gardens, large lawned area, patio area, mature hedgerows, planted borders, uPVC double glazed front door giving access to coved porch.
Patio/terrace
Entrance Porch
uPVC structure, painted white, laminate floor, storage cupboard, plumbed for washing machine, outside light, uPVC double glazed door to entrance hallway.
Entrance Hallway
Painted ceiling, coving, single light pendant, painted walls, carpet, double storage cupboard, panelled doors to all rooms.
Bedroom 1 (10' 2" x 12' 6" Max or 3.09m x 3.82m Max)
Painted ceiling, single light pendant, painted walls, carpet, fitted wardrobes with panelled effect doors, uPVC double glazed window, radiator.
Bedroom 2 (10' 1" x 10' 5" or 3.08m x 3.18m)
Painted ceiling, single light pendant, coving, painted walls, carpet, radiator, uPVC double glazed window.
Lounge/Dining Room (16' 2" x 11' 5" or 4.94m x 3.49m)
Lounge Area
Painted ceiling, single light pendant, coving, painted walls, radiator, carpet, uPVC double glazed window, electric fire. Open plan to dining area.
Dining Area
Painted ceiling, single light pendant, coving, painted walls, carpet.
Kitchen (7' 9" x 13' 6" Max or 2.36m x 4.11m Max)
Fully refurbished kitchen with cream wall and base units, wood effect roll top work tops, inset single bowl stainless steel sink with chrome mixer tap, integrated fridge/freezer, integrated dish washer, Range cooker, cooker hood over, painted and part tiled walls, uPVC double glazed window, radiator, laminate floor.
Bathroom (4' 9" x 8' 10" or 1.46m x 2.70m)
Fully refurbished bathroom - fully tiled walls, three piece white suite comprising panelled bath with chrome mixer tap and chrome shower over, rail and curtain, wash hand basin with chrome mixer tap set into vanity unit, low level wc, tiled floor, uPVC double glazed window in obscure glass to front, radiator.
Side Garden
Clothes line, laid to pebbles, mature hedgerow.
Garage
One of a block situated close by.
Lease / Charges
Approx. 78 year remaining.
Ground Rent: £300 per annum
Property Location
Marketed by Edwards & Co
Disclaimer Property descriptions and related information displayed on this page are marketing materials provided by Edwards & Co. estateagents365.uk does not warrant or accept any responsibility for the accuracy or completeness of the property descriptions or related information provided here and they do not constitute property particulars. Please contact Edwards & Co for full details and further information.


