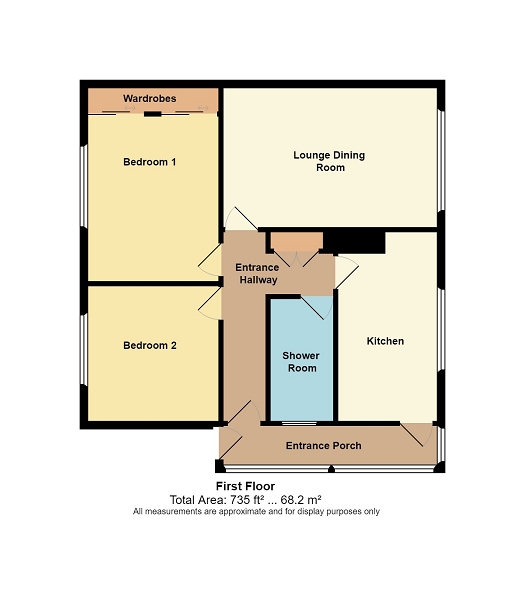Maisonette for sale in Cardiff CF14, 2 Bedroom
Quick Summary
- Property Type:
- Maisonette
- Status:
- For sale
- Price
- £ 155,000
- Beds:
- 2
- Baths:
- 1
- Recepts:
- 1
- County
- Cardiff
- Town
- Cardiff
- Outcode
- CF14
- Location
- Clos Hendre, Rhiwbina, Cardiff. CF14
- Marketed By:
- Edwards & Co
- Posted
- 2024-04-18
- CF14 Rating:
- More Info?
- Please contact Edwards & Co on 029 2262 9811 or Request Details
Property Description
*guide price £155,000 to £165,000 - immaculately presented and spacious 2 double bed first floor maisonette* Edwards and Co are delighted to offer for sale this stylish and beautifully maintained property. The property benefits from fabulous gardens, garage and 80+ years remaining on lease. Superb.
Front Garden
Mostly laid to lawn, concrete pathway, small planted trees and mixed shrubs. Access to rear garden and steps to entrance porch.
Covered entrance porch (2' 8" x 14' 2" or 0.81m x 4.31m)
uPVC double glazed front door, uPVC double glazed windows to front, block tiled floor, storage cupboard, wooden framed window in obscure glass to shower room, panelled door wit glazed panels to entrance hallway.
Entrance Hallway (13' 2" x 8' 1" Max or 4.01m x 2.46m Max)
Painted ceiling, papered walls, carpet, cupboard with mirrored sliding door front, panelled doors to all rooms.
Kitchen (13' 0" Max x 8' 5" Max or 3.96m Max x 2.56m Max)
Painted ceiling, chrome spot lights, coving, painted walls, tiled splash backs, block tiled floor, heated towel rail/radiator, range of wall, base and drawer units in white high gloss, ceramic sink with chrome mixer tap and drainer, uPVC double glazed window to front, Lamona 4 ring electric hob with double oven, extractor fan over, integrated fridge/freezer, cupboard housing combi central heating boiler, integrated washing machine, wooden panelled door to entrance porch.
Lounge/Dining Room (16' 4" x 11' 4" or 4.98m x 3.45m)
Painted ceiling, coving, painted walls, carpet, radiator, uPVC double glazed window to front.
Bedroom 1 (10' 2" x 12' 7" or 3.10m x 3.83m)
Painted ceiling, coving, painted walls, carpet, radiator, uPVC double glazed window to rear, fitted mirror fronted wardrobe.
Bedroom 2/Dining Room (9' 11" x 10' 3" or 3.03m x 3.12m)
Painted ceiling, coving, painted walls, laminate floor, radiator, uPVC double glazed window to rear.
Bathroom (4' 11" x 8' 8" or 1.49m x 2.63m)
Painted ceiling, fully tiled walls, block tiled floor, three piece white suite comprising low level wc, pedestal wash hand basin with chrome mixer tap, deep panelled bath with mixer tap and shower over, rail and curtain, wall mounted heated towel rail/radiator, wooden framed window in obscure glass to entrance porch, loft access - boarded and pull down ladder.
Rear Garden
Enclosed rear garden, mostly laid to pebbles for ease of maintenance, small planted trees and mixed shrubs, summer house.
Summer house
As described - summer house to remain.
Garage
White up and over front access door, power and light.
Agents Note
This simply has to be one of the most beautifully presented and immaculately maintained maisonettes we have offered for sale in a long while. The property is being sold with approximately 81 years remaining on its current lease however a further extension may be available, if required, by separate negotiation prior to completion.
Property Location
Marketed by Edwards & Co
Disclaimer Property descriptions and related information displayed on this page are marketing materials provided by Edwards & Co. estateagents365.uk does not warrant or accept any responsibility for the accuracy or completeness of the property descriptions or related information provided here and they do not constitute property particulars. Please contact Edwards & Co for full details and further information.


