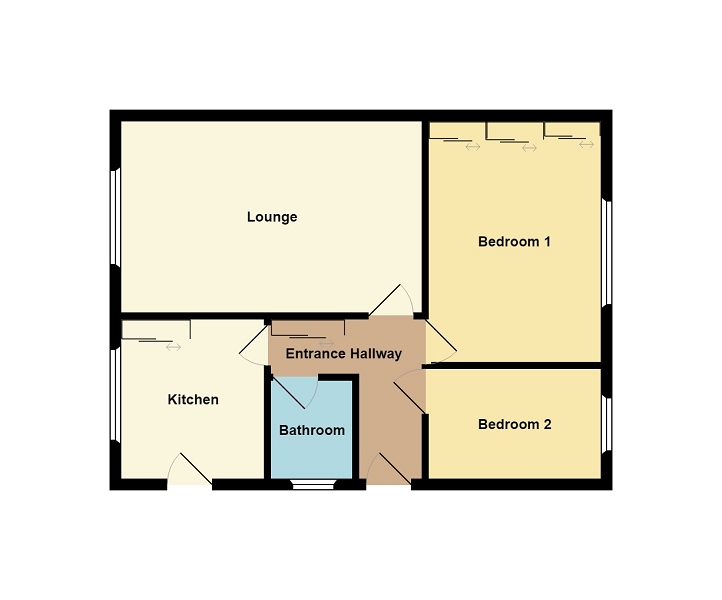Maisonette for sale in Cardiff CF14, 2 Bedroom
Quick Summary
- Property Type:
- Maisonette
- Status:
- For sale
- Price
- £ 140,000
- Beds:
- 2
- Baths:
- 1
- Recepts:
- 1
- County
- Cardiff
- Town
- Cardiff
- Outcode
- CF14
- Location
- Pen-Y-Graig, Rhiwbina, Cardiff. CF14
- Marketed By:
- Edwards & Co
- Posted
- 2024-05-14
- CF14 Rating:
- More Info?
- Please contact Edwards & Co on 029 2262 9811 or Request Details
Property Description
*offers in the region of £140,000 with approx 76 year outstanding lease- Well presented 2 Double bedroom ground floor maisonette with garage en bloc in Rhiwbina* Edwards and Co are delighted to offer for sale another superb property in this ideally located address.
Entrance & Front Garden
Laid to lawn, borders with shrubs and plants, storage cupboard, aluminium doors in obscure glass to kitchen and hallway.
Entrance Hallway (8' 10" Max x 8' 5" Max or 2.70m Max x 2.56m Max)
Papered ceiling, single light pendant, smoke alarm, papered walls, radiator, cupboards with sliding doors and housing gas meter and electric meter, carpet (wood block floor beneath).
Kitchen (8' 10" x 7' 11" or 2.70m x 2.42m)
Polystyrene tiles, strip light, carbon monoxide monitor, papered and part tiled walls, range of wall, base and drawer units painted white, roll top work surface in grey marble effect, original pantry with sliding doors and shelves, further cupboard housing Glow Worm central heating boiler and water tank, uPVC double glazed windows, space for cooker, space for washing machine, space for fridge/freezer, vinyl floor.
Lounge (16' 9" x 10' 8" or 5.10m x 3.24m)
Papered ceiling, single light pendant, papered walls, uPVC double glazed window, radiator, feature fire place in crazy paved stone effect and fitted gas fire, carpet (wood block floor beneath.
Bedroom 1 (13' 5" x 9' 7" or 4.08m x 2.92m)
Painted ceiling, single light pendant, papered walls, uPVC double glazed window, radiator, range of fitted wardrobes with hanging rails and shelves, carpet (wood block floor beneath.
Bedroom 2/Dining Room (9' 7" x 6' 1" or 2.92m x 1.86m)
Painted ceiling, single light pendant, papered walls, uPVC double glazed window, radiator, carpet (wood block floor beneath.
Bathroom (5' 5" x 4' 7" or 1.66m x 1.40m)
Polystyrene tiled ceiling, single light pendant, papered walls and part tiled walls, three piece white suite comprising bath with chrome taps, pedestal wash hand basin with chrome taps, low level wc, vinyl tile effect floor, uPVC double glazed window in obscure glass, electric heater.
Rear Garden
Laid to crazy paving, rotary line, plants.
Garage
One of a block close by - white up and over front access door (2nd one in).
Lease details
Approx. 76 Years remaining. Lease extension can be applied for via the standard procedure.
Property Location
Marketed by Edwards & Co
Disclaimer Property descriptions and related information displayed on this page are marketing materials provided by Edwards & Co. estateagents365.uk does not warrant or accept any responsibility for the accuracy or completeness of the property descriptions or related information provided here and they do not constitute property particulars. Please contact Edwards & Co for full details and further information.


