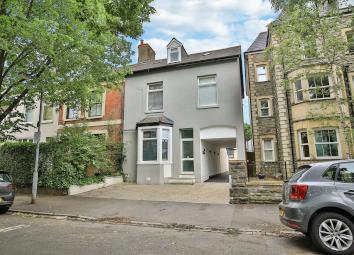Maisonette for sale in Cardiff CF11, 4 Bedroom
Quick Summary
- Property Type:
- Maisonette
- Status:
- For sale
- Price
- £ 359,950
- Beds:
- 4
- Baths:
- 2
- Recepts:
- 1
- County
- Cardiff
- Town
- Cardiff
- Outcode
- CF11
- Location
- Severn Grove, Pontcanna, Cardiff CF11
- Marketed By:
- Peter Alan - Canton
- Posted
- 2024-03-31
- CF11 Rating:
- More Info?
- Please contact Peter Alan - Canton on 029 2227 0277 or Request Details
Property Description
Summary
A well presented larger four bedroom first and second floor maisonette, occupying a fine position within a three storey end of terrace 1900 period house, fronting tree lined Severn Grove, well located in the suburb of Pontcanna, just a short distance from Cardiff City Centre and Llandaff Village.
Description
A unique spacious four bedroom converted first and second floor maisonette, located within a large three storey end of terrace period house, fronting highly sought after tree lined Severn Grove. Severn Grove is well respected residential road, located in popular Pontcanna one of the most sought after suburbs of Cardiff City Centre just a short distance from both Llandaff Fields and Sophia Gardens. This versatile property will be sold with a 999 year lease with a future 50/50 share in the freehold of the building with minimum service charges and ground rent, and providing the complete autonomy to both the ground floor and the first floor owners. The property benefits gas heating with panel radiators, an open plan fitted kitchen and breakfast room (13'3 x 9'10), a charming lounge, four separate bedrooms and two separate stylish and contemporary shower rooms, each with modern white suites. To arrange a viewing please call our Canton branch on , viewings by appointment only next Saturday 24th June between 2.00pm and 4.00pm respectively.
Ground Floor Communal Entrance
First Floor Landing
Approached via an independent front door, leading to a newly carpeted stairwell with single flight returning staircase leading to a first floor landing with spindle balustrade, high ceiling.
Kitchen & Breakfast Room 13' 3" x 9' 10" ( 4.04m x 3.00m )
Fitted along two sides with an extensive range of panel fronted floor and eye level units in grey, beneath round nosed granite pattered laminate work surfaces, incorporating a sink unit (Lamona), with vegetable cleaner, chrome mixer taps and drainer, integrated Bosch induction four ring Schott Ceran hob, concealed extractor hood, space for the housing of an upright fridge freezer, built-in Beko eye level fan assisted electric oven with grill above, space with plumbing for an automatic washing machine, walls part ceramic tiled, PVC double glazed window to rear, PVC double glazed window to side, double radiator.
Lounge 13' 8" x 12' 1" maximum ( 4.17m x 3.68m maximum )
PVC double glazed window with outlooks on to Severn Grove, radiator, two alcoves, high ceiling with coving.
Bedroom One 12' 1" x 10' 4" ( 3.68m x 3.15m )
Inset with a large PVC double glazed window to front, high corniced ceiling, radiator.
Bedroom Two 11' 1" x 10' 8" maximum ( 3.38m x 3.25m maximum )
Inset with a white PVC double glazed window to rear, two alcoves each fitted with alcove wardrobes, radiator, high ceiling.
Shower Room 11' 7" x 6' 11" maximum ( 3.53m x 2.11m maximum )
Stylish modern white suite comprising oval shaped Armitage Shanks wash hand basin in a built out vanity unit with pale grey panel fronted floor cupboards beneath round nosed granite patterned laminate work surfaces, part ceramic tiled walls, shower room light/shaver point, air ventilator, separate ceramic tiled shower cubicle with chrome shower unit and clear glass shower door and screen, slimline W.C., radiator, built out cupboard housing a Baxi wall mounted gas fired central heating boiler, PVC double glazed window with obscure glass to rear.
Second Floor Landing
Approached via a newly carpeted returning staircase with half landing leading to the second floor landing, with small access to further roof space area.
Bedroom Three 18' 3" x 10' 5" maximum ( 5.56m x 3.17m maximum )
Restricted head space.
Inset with a velux double glazed window fitted with a blackout blind to front, vaulted ceiling (restricted head space), double radiator, newly carpeted flooring, access to attic rood space void/storage.
Bedroom Four 13' 10" max x 10' 5" max ( 4.22m max x 3.17m max )
Restricted head space.
Independently approached from the second floor landing, inset with a white PVC double glazed window to front, additional skylight window, large radiator, beamed ceiling, vaulted ceiling with restricted head space, access to useful eaves storage roof space area.
Shower Room Two 7' 7" max x 7' 3" max ( 2.31m max x 2.21m max )
Stylish modern white suite with part ceramic tiled walls comprising large corner shaped ceramic tiled shower cubicle with chrome shower unit and clear glass shaped sliding doors and screen, slimline W.C., wall mounted wash hand basin with chrome taps, double radiator, access to eaves roof space storage area, vaulted ceiling/restricted head space.
Lease details are currently being compiled. For further information please contact the branch. Please note additional fees could be incurred for items such as leasehold packs.
Property Location
Marketed by Peter Alan - Canton
Disclaimer Property descriptions and related information displayed on this page are marketing materials provided by Peter Alan - Canton. estateagents365.uk does not warrant or accept any responsibility for the accuracy or completeness of the property descriptions or related information provided here and they do not constitute property particulars. Please contact Peter Alan - Canton for full details and further information.

