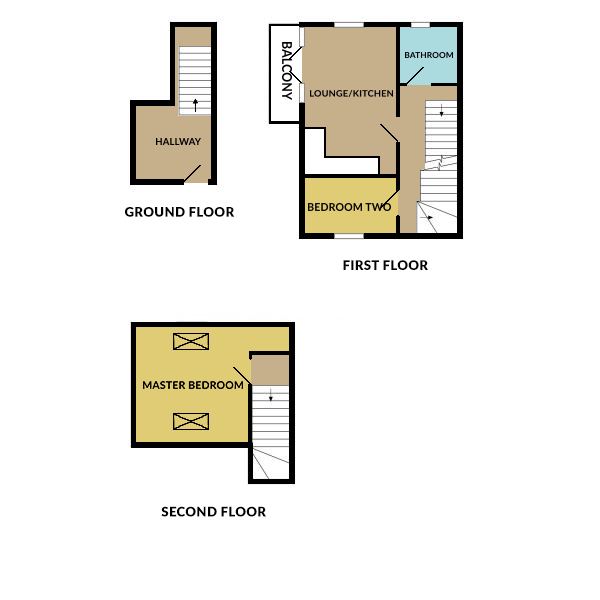Maisonette for sale in Bristol BS37, 2 Bedroom
Quick Summary
- Property Type:
- Maisonette
- Status:
- For sale
- Price
- £ 155,000
- Beds:
- 2
- County
- Bristol
- Town
- Bristol
- Outcode
- BS37
- Location
- Cranleigh Court Road, Yate, Bristol BS37
- Marketed By:
- Edison Ford Property
- Posted
- 2018-11-28
- BS37 Rating:
- More Info?
- Please contact Edison Ford Property on 01454 437859 or Request Details
Property Description
****360 Virtual Tour****
Edison Ford are delighted to welcome this two bedroom maisonette, in the central location of Cranleigh Court Road, Yate.
The property itself was built approximately 12 years ago and completed to a high standard, with quality fixtures and fittings and finished to a modern standard. The property has a 999-year lease from the completion date and has the added benefit of no ground rent or service charges!
Briefly, the property comprises of;- A bright open plan lounge/kitchen/diner with a balcony which overlooks the communal garden, two good sized bedrooms, a bathroom and allocated parking.
This property would make a great first time home or as an investment opportunity, boasting an impressive potential rental yield of 5.9%
Cranleigh Court Road is ideally located within a 5-minute walk to Yate train station, which offers regular transportation to Central Bristol and Bath.
There is also a wide variety of local amenities all located within the road to include;- the local chip shop, launderette and convenience shop.
Central Yate is also easily accessible and benefits from two superstores, a variety of independent and high street shops, restaurants and entertainment.
For more information or to arrange your appointment to view call Edison Ford Today.
Ground floor
entrance hall
5' 10" x 7' 10" (1.78m x 2.39m) The property is accessed through a UPVC door, which opens into the hallway and comprises;- combi boiler, consumer unit ceiling light and carpeted staircase which rises to the first floor.
Open plan kitchen/lounge and dining room
9' 8" x 15' 2" (2.95m x 4.62m) The lounge comprises of;- UPVC double glazed window and UPVC french doors which open onto a private balcony, carpeted flooring, radiator, ceiling light.
The kitchen benefits from a range of fitted wall and base units with laminate worktops and an integrated cooker, hob and extractor fan, tiled flooring and space for two appliances.
Bathroom
6' 2" x 8' 3" (1.88m x 2.51m) UPVC double glazed window with obscured glass, bath with overhead shower and glass shower panel, sink with built-in vanity unit, low-level toilet, heated towel rail, ventilation system, tiled flooring and ceiling light.
Bedroom 2
7' 0" x 9' 8" (2.13m x 2.95m) UPVC double glazed window overlooking the communal garden, carpeted flooring, radiator and ceiling light.
First floor hallway
5' 10" x 7' 10" (1.78m x 2.39m) Carpeted flooring, ceiling light, smoke detector and carpeted staircase which leads to the second floor.
Second floor
master bedroom
12' 7" x 9' 4" (3.84m x 2.84m) 2X velux skylights, carpeted flooring, ceiling light, radiator and 2X eave storage.
External spaces
garden and parking
The garden is shared with one other property and is beautifully landscaped with decorative pebbles and bark with a path leading to the property entrance.
The boundary is secured by wood panel fencing and hedging.
The property benefits for one allocated parking space.
Property Location
Marketed by Edison Ford Property
Disclaimer Property descriptions and related information displayed on this page are marketing materials provided by Edison Ford Property. estateagents365.uk does not warrant or accept any responsibility for the accuracy or completeness of the property descriptions or related information provided here and they do not constitute property particulars. Please contact Edison Ford Property for full details and further information.


