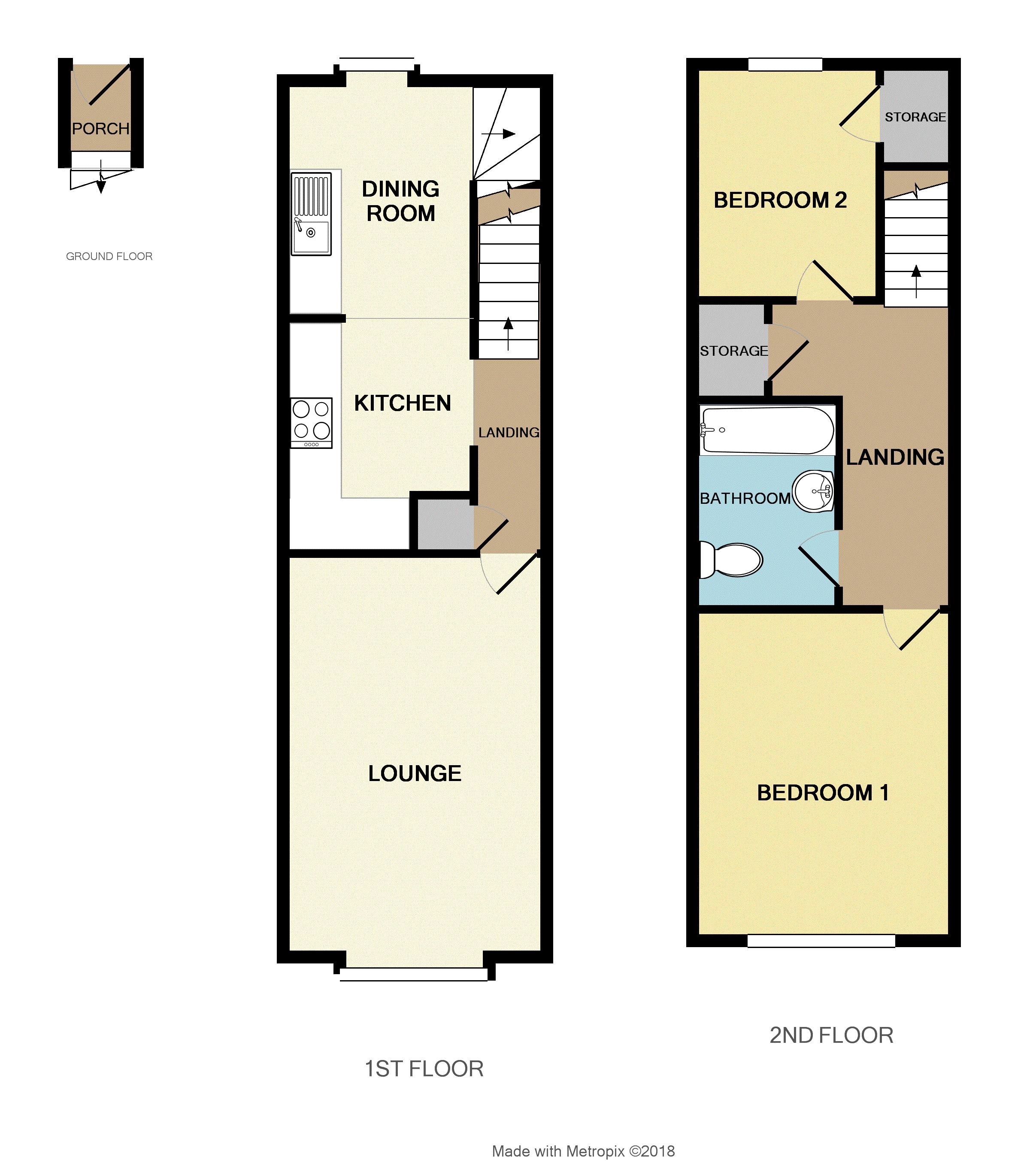Maisonette for sale in Bristol BS30, 2 Bedroom
Quick Summary
- Property Type:
- Maisonette
- Status:
- For sale
- Price
- £ 130,000
- Beds:
- 2
- Baths:
- 1
- Recepts:
- 1
- County
- Bristol
- Town
- Bristol
- Outcode
- BS30
- Location
- Malvern Drive, Warmley, Bristol BS30
- Marketed By:
- Blue Sky Property
- Posted
- 2019-02-18
- BS30 Rating:
- More Info?
- Please contact Blue Sky Property on 0117 444 9995 or Request Details
Property Description
Cash buyers only! No chain! Maisonette! Two bedrooms! Garage! Located within a quiet cul-de-sac at the bottom of Malvern drive, offering beautiful views of an open green space, is this two bedroom maisonette with potential to put your own stamp on!
Accommodation comprises porch, good size lounge, spacious kitchen/diner with ample storage, inner hall with storage, two good size bedrooms, bathroom with three piece suite. There is also a communal garden which is mainly laid to lawn and single garage located close to the property with parking space in front. The property also benefits from double glazing, gas central heating and low council tax band A. Ideal investment opportunity or first home! Sure to attract quick interest! Call today to arrange your viewing!
Entrance Porch (3' 11'' x 2' 10'' (1.20m x 0.86m))
UPVC double glazed door into the porch with partly obscured glass. Stairs leading to the first floor landing. Fuse box.
First Floor Landing (7' 5'' x 2' 10'' (2.26m x 0.86m))
Access to the lounge and kitchen/diner. Storage cupboard. Ceiling light.
Lounge (16' 0'' x 10' 0'' (4.88m x 3.06m))
UPVC double glazed window to the front. Two wall mounted radiators. TV point.
Kitchen/Diner (18' 9'' x 6' 9'' (5.71m x 2.07m))
UPVC double glazed window to the rear. Kitchen consists of stainless steel sink with mixer taps and drainer, integrated electric cooker and hob with extractor hood above. Matching wall and base units with worktops, partly tiled splash backs and tiled flooring. Space for washing machine and fridge/freezer. Worcester combi-boiler. Wall mounted radiator. Ceiling light. Stairs to the second floor landing.
Second Floor Landing (10' 8'' x 4' 1'' (3.26m x 1.25m))
Access to bedrooms 1,2 and the bathroom. Storage cupboard. Wall mounted radiator. Ceiling light.
Bedroom 1 (12' 8'' x 10' 0'' (3.85m x 3.06m))
UPVC double glazed window to the front. Wall mounted radiator. Ceiling light.
Bedroom 2 (10' 0'' x 6' 11'' (3.05m x 2.12m))
UPVC double glazed window to the rear. Storage cupboard. Wall mounted radiator. Ceiling light.
Bathroom (8' 0'' x 5' 8'' (2.43m x 1.72m))
Bathroom consists of a three piece suite; bath with shower above, wash hand basin, W/C and chrome heated towel rail. Two ceiling spotlights, extractor fan, partly tiled splash backs and tile effect flooring.
Communal Garden
To the front of the property is the communal garden space shared with the neighbouring properties. Consists of lawn and shrubbery areas. Washing line. Space to front of the property to store bins.
Garage
Situated in a block close to property with green door.
Parking
One allocated off street parking space in front of the garage.
Property Location
Marketed by Blue Sky Property
Disclaimer Property descriptions and related information displayed on this page are marketing materials provided by Blue Sky Property. estateagents365.uk does not warrant or accept any responsibility for the accuracy or completeness of the property descriptions or related information provided here and they do not constitute property particulars. Please contact Blue Sky Property for full details and further information.


