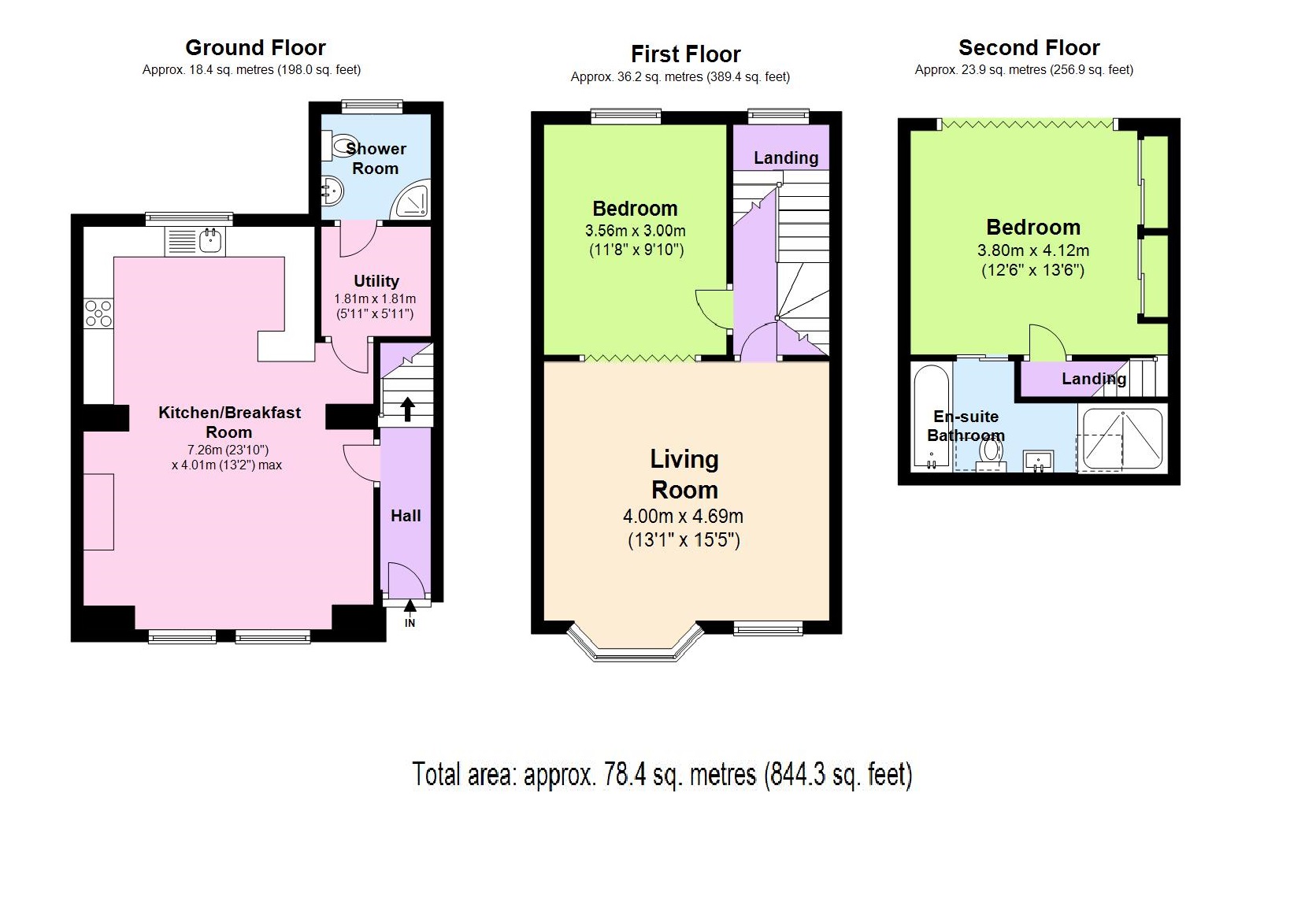Maisonette for sale in Brighton BN2, 2 Bedroom
Quick Summary
- Property Type:
- Maisonette
- Status:
- For sale
- Price
- £ 450,000
- Beds:
- 2
- Baths:
- 2
- Recepts:
- 1
- County
- East Sussex
- Town
- Brighton
- Outcode
- BN2
- Location
- Rugby Place, Brighton BN2
- Marketed By:
- Paul Bott and Company
- Posted
- 2018-12-25
- BN2 Rating:
- More Info?
- Please contact Paul Bott and Company on 01273 767925 or Request Details
Property Description
Asking price of £450,000. Victorian Period Property. Stylish Maisonette completely refurbished which such attention to detail. Flexible living accommodation set over three floors. Spacious kitchen/breakfast room, large living room, two bedrooms one with an ensuite, two bathrooms and plenty of storage. Share of Freehold. Near Kemp Town Village and Brighton Marina. Perfectly situated for the motorway offering good transport links to London and beyond.
This stylish property certainly offers huge kerb appeal with its red brick façade and curved windows and stone steps leading up to the home with its own private entrance.
Leading into the property there is a stylish front door with stain glass insert and a spacious hallway with room for coats and outerwear. Engineered solid oak flooring underfoot and a sweeping staircase to the first floor. The kitchen/breakfast room covers the entire raised ground floor and offers light flooding in from the two curved sash windows to the front and sash window to the rear. Engineered solid oak flooring flows through the dining room into the kitchen area. The dining area has space for a family size table and chairs and further furniture. A stylish designer fireplace for those chilly winter nights and good ceiling height as one would expect from a property built in this era.
The kitchen certainly ticks the boxes for family living. The kitchen is bespoke and has plenty of top and bottom units offering lots of storage. There is a range style gas Smeg cooker with designer extractor fan above with further integrated appliances including a dishwasher and fridge/freezer beautifully finished off with Granite worktops. Tucked to the rear of the property is the useful utility room with plumbing for a washing machine and space for a tumble dryer and further storage. Just off the utility is the downstairs shower room. A white sink, WC and walk in shower all fully tiled for ease.
The first floor offers flexible living space. To the rear is bedroom two, again with engineered oak flooring and a large sash window for light. This space can be accessed either via the landing area or living room. To the front of the property is the spacious living room with a large sash bay window and further window flooding in light. A fireplace for those chilly winter nights and engineered oak flooring underfoot.
The loft has been converted into a master suite with a shower room. Byfold door with toughened safety glass not only offer fantastic views over Kemp Town but open the space up with plenty of natural light. Built in floor to ceiling wardrobes give plenty of storage. Engineered oak flooring underfoot and crisp neutral décor. Finally tucked to the front with two large velux windows is the ensuite shower room. Large sunken bath, white sink, WC and large walk in shower. Designer wall radiator and fully tiled for ease.
This Victorian period property not only offers spacious flexible living accommodation situated in a leafy tranquil street but it's a short walk to East Brighton Park ideal for dog walking or sporting facilities. Good transport links to the motorway. The Marina or vibrance of Kemp Town Village with its selection of eclectic bars, restaurants and tranquil seafront are just a mere walk away.
Property Location
Marketed by Paul Bott and Company
Disclaimer Property descriptions and related information displayed on this page are marketing materials provided by Paul Bott and Company. estateagents365.uk does not warrant or accept any responsibility for the accuracy or completeness of the property descriptions or related information provided here and they do not constitute property particulars. Please contact Paul Bott and Company for full details and further information.


