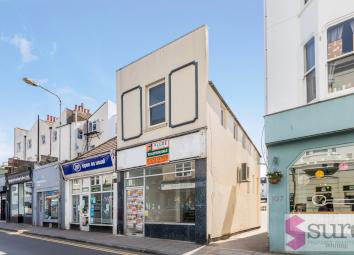Maisonette for sale in Brighton BN2, 4 Bedroom
Quick Summary
- Property Type:
- Maisonette
- Status:
- For sale
- Price
- £ 335,000
- Beds:
- 4
- Baths:
- 2
- Recepts:
- 1
- County
- East Sussex
- Town
- Brighton
- Outcode
- BN2
- Location
- St. Georges Road, Brighton BN2
- Marketed By:
- Sure Property Solutions Ltd
- Posted
- 2024-04-17
- BN2 Rating:
- More Info?
- Please contact Sure Property Solutions Ltd on 01273 767035 or Request Details
Property Description
Investment opportunity licenced hmo. A four bedroom, two bathroom maisonette currently let and producing £22,560 per annum. The property is located in highly sought after Kemp Town village and historically let to student Doctors. Generously proportioned accommodation spans approximately 87 square meters/939 square feet comprising; own street entrance, modern fitted kitchen and modern shower room. On the second floor are four bedrooms, a further shower room and sitting room. The property is mostly upvc double glazed and has gas central heating and was newly decorated and carpeted two years ago. Sold with no onward chain and a long lease.
Lease; 125 years from 2007
Maintenance; £638 per annum
Ground Rent; £200 per annum
entrance hall Front door opening into, entrance hallway, opaque sash window to the side, stairs rise to the first floor landing;
kitchen 10' 4" x 7' 4" (3.15m x 2.24m) Upvc double glazed window to the rear, radiator, modern range of fitted wall and base units providing ample cupboard and drawer storage with working surfaces over. Inset stainless steel sink and drainer unit with mixer tap over, inset ceramic hob with extractor hood over, electric oven, part tiled walls, space and point for fridge/freezer, wall mounted "Bosch" combination boiler which was installed approximately two years ago.
Shower room Modern white suite comprising; close coupled wc, pedestal wash hand basin, corner shower cubicle with thermostatically controlled shower, fitted mirror, part tiled walls, heated towel radiator, spaced and plumbing for a washing machine.
Stairs Rise to the second floor landing; two velux windows providing lots of natural light.
Sitting room 13' 9" x 10' 8" (4.19m x 3.25m) Double aspect sitting room with upvc double glazed window to the side and a sash window to the front, radiator
bedroom one 11' 5" x 7' 4" (3.48m x 2.24m) Velux window, radiator.
Bedroom two 10' 2" x 7' 4" (3.1m x 2.24m) Upvc double glazed window, radiator.
Bedroom three 10' 0" x 7' 3" (3.05m x 2.21m) Upvc double glazed window, radiator.
Bedroom four 10' 0" x 7' 6" (3.05m x 2.29m) Upvc double glazed window, radiator.
Shower room Shower room; modern fitted white suite comprising; close coupled wc, pedestal wash hand basin, fitted mirror, shower cubicle with thermostatically controlled shower, two opaque upvc double glazed window to the rear, heated towel radiator, part tiled walls, tiled floor.
Property Location
Marketed by Sure Property Solutions Ltd
Disclaimer Property descriptions and related information displayed on this page are marketing materials provided by Sure Property Solutions Ltd. estateagents365.uk does not warrant or accept any responsibility for the accuracy or completeness of the property descriptions or related information provided here and they do not constitute property particulars. Please contact Sure Property Solutions Ltd for full details and further information.


