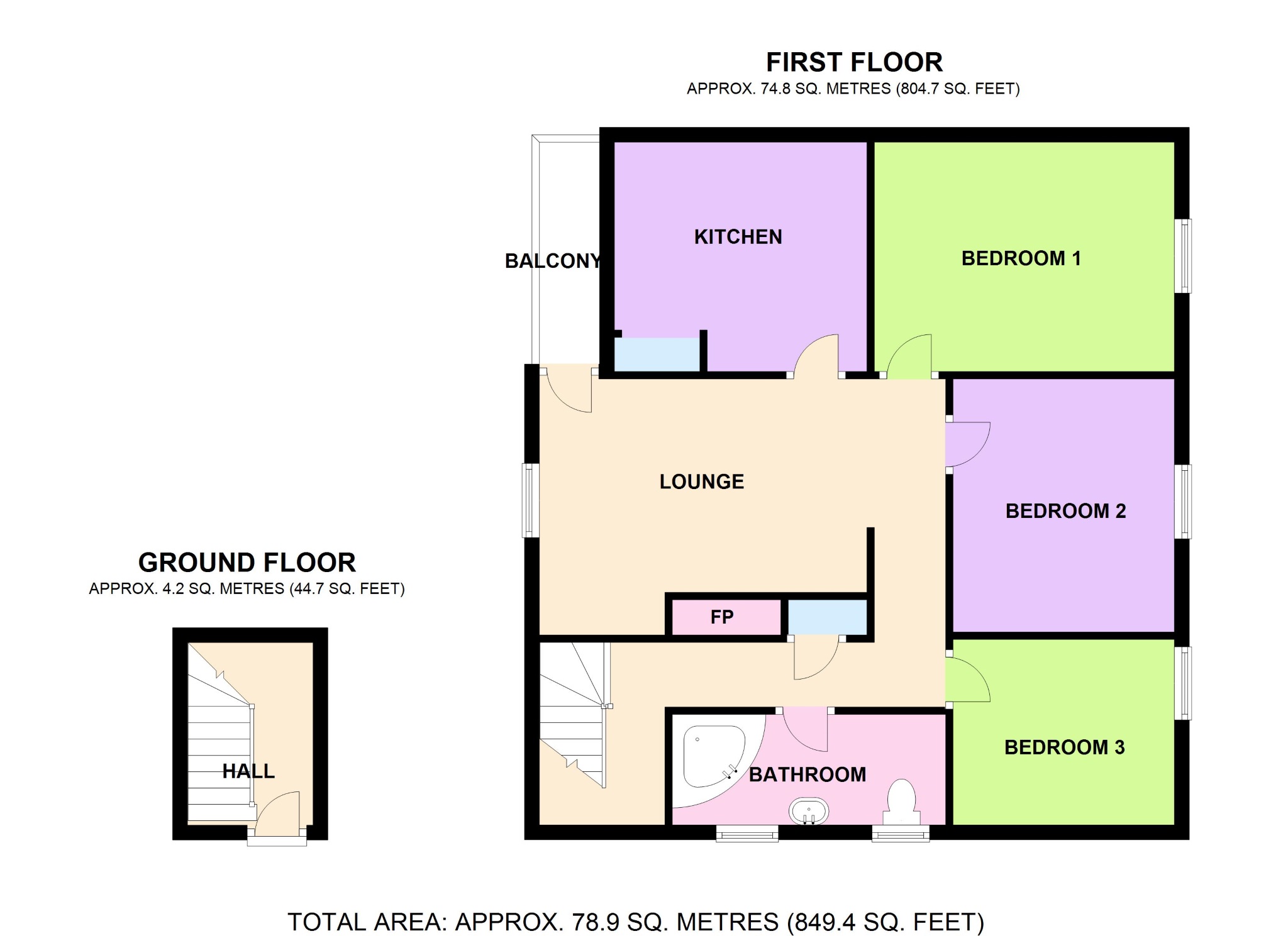Maisonette for sale in Birmingham B13, 3 Bedroom
Quick Summary
- Property Type:
- Maisonette
- Status:
- For sale
- Price
- £ 147,995
- Beds:
- 3
- Baths:
- 1
- Recepts:
- 1
- County
- West Midlands
- Town
- Birmingham
- Outcode
- B13
- Location
- Ardencote Road, Birmingham, West Midlands B13
- Marketed By:
- House Network
- Posted
- 2024-04-04
- B13 Rating:
- More Info?
- Please contact House Network on 01245 409116 or Request Details
Property Description
Overview
Housenetwork Ltd are pleased to offer this well presented, three bedroom top floor maisonette, situated on a sought after residential road in Birmingham, West midlands.
This well-presented property is approximately 78.9 sqm and comprises entrance hallway, spacious lounge with balcony, fitted kitchen, family bathroom, two double bedrooms and a single bedroom. The property has a front lawn garden and a mainly laid to lawn rear garden.
The property is within catchment area of both Primary and Secondary Schools, with local amenities including shops, public houses and supermarkets. The property has good access to train stations and links the motorway for further travel.
Viewings Via House Network ltd
hall
Fitted carpet, stairs, door.
Outside
Radiator, door to Storage cupboard, open plan
bathroom
Three piece suite comprising jacuzzi bath, wash hand basin and close coupled WC, two opaque double glazed windows to front, radiator, tiled flooring, full height tiling with low-voltage ceiling spotlights
bedroom 3 8'2 x 9'9 (2.50m x 2.98m)
Double glazed window to side, radiator, fitted carpet
bedroom 2 11'1 x 9'11 (3.38m x 3.01m)
Double glazed window to side, radiator, fitted carpet
lounge 9'5 x 14'6 (2.88m x 4.41m)
Double glazed window to side, laminate flooring
bedroom 1 10'2 x 13'1 (3.09m x 3.98m)
Double glazed window to side, radiator, fitted carpet
kitchen 10'2 x 11'2 (3.10m x 3.40m)
Fitted with a matching range of base and eye level units with worktop space over, 1+1/4 bowl stainless steel sink with drainer and stainless steel swan neck mixer tap, plumbing for washing machine, space for fridge/freezer, fitted oven range, vinyl flooring with low-voltage ceiling spotlights, open plan
balcony 10'2 x 3'0 (3.09m x 0.91m)
Property Location
Marketed by House Network
Disclaimer Property descriptions and related information displayed on this page are marketing materials provided by House Network. estateagents365.uk does not warrant or accept any responsibility for the accuracy or completeness of the property descriptions or related information provided here and they do not constitute property particulars. Please contact House Network for full details and further information.


