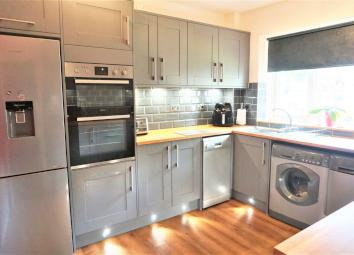Maisonette for sale in Birmingham B31, 3 Bedroom
Quick Summary
- Property Type:
- Maisonette
- Status:
- For sale
- Price
- £ 125,000
- Beds:
- 3
- Baths:
- 1
- Recepts:
- 1
- County
- West Midlands
- Town
- Birmingham
- Outcode
- B31
- Location
- Coleys Lane, Birmingham B31
- Marketed By:
- Purplebricks, Head Office
- Posted
- 2024-04-09
- B31 Rating:
- More Info?
- Please contact Purplebricks, Head Office on 024 7511 8874 or Request Details
Property Description
**Beautifully Presented Home**
Do not miss the opportunity to secure yourself a stunning three bedroom home, perfect for schools catchment and transport links.
This home would suit a First Time Buyer or Buy To Let Investor!
Comprising of: Three large bedrooms, shower room, lounge and separate fitted kitchen, also having a private terrace area and private rear garden.
Located between Turves Green and Station Road, this stunning home is within a short walk to Northfield Train Station serving the central line (Bournville, Selly Oak, Queen Elizabeth Hospital & Birmingham Uni, also Grand Central & New Street). It is also within a short walk to a variety of schools and nurseries.
Approach
Shared grass verge having slabbed pathway leading to a front door.
Hallway
19'09" max x 3'01" max
Laminate flooring, having doors to three bedrooms, store cupboard, a shower room and lounge.
Lounge
14'05" max x11'01" max
Laminate flooring, central heating radiator, double glazed window to front aspect, double glazed door to private terrace area, door to kitchen.
Kitchen
11'05" max x 9'09" max
Vinyl flooring, central heating radiator, double glazed window to front aspect. Matching wall and base units having a range of integrated appliances such as sink and drainer, induction hob and a separate double over and grill. Also having space for a fridge freezer, washing machine and dishwasher.
Bedroom One
12'09" max x 10'01" max
Laminate flooring, central heating radiator, double glazed door to rear leading onto the private garden, double glazed floor to ceiling window to rear aspect.
Bedroom Two
11'02" max x 9'11" max
Laminate flooring, central heating radiator, double glazed window to rear aspect.
Bedroom Three
8'01" max x 9'01" max
Laminate flooring, central heating radiator, double glazed window to rear aspect.
Shower Room
8'01" max x 10'02" max
Vinyl flooring, central heating radiator, two obscure double glazed windows to side aspect, shower cubicle, low level WC and wash basin, store cupboard housing the boiler.
Terrace
Accessible from the lounge, having red brick floor and railings with outlook to the front.
Garden
Fence enclosed, slabbed and easy to maintain garden, having variety of shrubs, gated access to bin store.
Property Location
Marketed by Purplebricks, Head Office
Disclaimer Property descriptions and related information displayed on this page are marketing materials provided by Purplebricks, Head Office. estateagents365.uk does not warrant or accept any responsibility for the accuracy or completeness of the property descriptions or related information provided here and they do not constitute property particulars. Please contact Purplebricks, Head Office for full details and further information.


